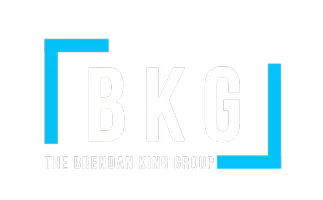
4 Beds
4 Baths
4,088 SqFt
4 Beds
4 Baths
4,088 SqFt
Key Details
Property Type Single Family Home
Sub Type Single Family Residence
Listing Status Active
Purchase Type For Sale
Square Footage 4,088 sqft
Price per Sqft $550
Subdivision El Campo Grande & El Capitan
MLS Listing ID 2615887
Style One Story
Bedrooms 4
Full Baths 3
Half Baths 1
Construction Status RESALE
HOA Fees $100/mo
HOA Y/N Yes
Originating Board GLVAR
Year Built 2023
Annual Tax Amount $14,289
Lot Size 0.500 Acres
Acres 0.5
Property Description
Large master bathroom offers a huge walk in shower, a separate tub and double sinks Custom Walk in closet and a separate den area accessed in the master bedroom. Jack and Jill bedrooms share a shower while given their own sinks and custom built closets.
Location
State NV
County Clark
Community Hayden Heights
Zoning Single Family
Body of Water Public
Interior
Interior Features Bedroom on Main Level, Primary Downstairs, Window Treatments
Heating Central, Gas, Multiple Heating Units
Cooling Central Air, Electric, 2 Units
Flooring Carpet, Tile
Fireplaces Number 1
Fireplaces Type Electric, Family Room
Furnishings Furnished Or Unfurnished
Window Features Blinds,Window Treatments
Appliance Built-In Gas Oven, Dryer, Dishwasher, Disposal, Gas Range, Microwave, Refrigerator, Tankless Water Heater, Warming Drawer, Water Purifier, Washer
Laundry Cabinets, Electric Dryer Hookup, Gas Dryer Hookup, Main Level, Laundry Room, Sink
Exterior
Exterior Feature Built-in Barbecue, Barbecue, Patio, Private Yard, Sprinkler/Irrigation
Garage Air Conditioned Garage, Attached, Epoxy Flooring, Garage, Garage Door Opener, Inside Entrance, Private, RV Garage, RV Access/Parking, Storage
Garage Spaces 3.0
Fence Block, Back Yard, RV Gate
Pool Heated, In Ground, Private, Pool/Spa Combo, Waterfall
Utilities Available Underground Utilities
Amenities Available Gated
Roof Type Tile
Porch Covered, Patio
Parking Type Air Conditioned Garage, Attached, Epoxy Flooring, Garage, Garage Door Opener, Inside Entrance, Private, RV Garage, RV Access/Parking, Storage
Garage 1
Private Pool yes
Building
Lot Description 1/4 to 1 Acre Lot, Drip Irrigation/Bubblers, Front Yard, Landscaped, Rocks, Synthetic Grass
Faces North
Story 1
Sewer Public Sewer
Water Public
Structure Type Frame,Stucco
Construction Status RESALE
Schools
Elementary Schools Garehime, Edith, Garehime, Edith
Middle Schools Leavitt Justice Myron E
High Schools Centennial
Others
HOA Name Hayden Heights
HOA Fee Include Maintenance Grounds
Tax ID 125-29-410-003
Security Features Prewired,Security System Owned,Gated Community
Acceptable Financing Cash, Conventional
Listing Terms Cash, Conventional

GET MORE INFORMATION








