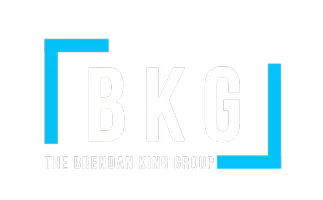3 Beds
2 Baths
1,440 SqFt
3 Beds
2 Baths
1,440 SqFt
Key Details
Property Type Manufactured Home
Sub Type Manufactured Home
Listing Status Active
Purchase Type For Sale
Square Footage 1,440 sqft
Price per Sqft $117
Subdivision Saturn Ranch C C Estate
MLS Listing ID 2622708
Style Manufactured Home,One Story
Bedrooms 3
Full Baths 2
Construction Status RESALE
HOA Y/N No
Originating Board GLVAR
Year Built 1980
Annual Tax Amount $352
Lot Size 1.036 Acres
Acres 1.036
Property Description
Location
State NV
County Nye
Zoning Horses Permitted
Body of Water Private Well
Rooms
Other Rooms Manufactured Home, Shed(s)
Interior
Interior Features Primary Downstairs, Programmable Thermostat
Heating Central, Electric, High Efficiency
Cooling Central Air, Electric, Refrigerated
Flooring Laminate
Fireplaces Number 1
Fireplaces Type Living Room, Wood Burning
Furnishings Unfurnished
Window Features Blinds
Appliance Dryer, Dishwasher, Electric Range, Disposal, Microwave, Refrigerator, Washer
Laundry Electric Dryer Hookup, Main Level
Exterior
Exterior Feature Deck, Exterior Steps, Porch, Private Yard, Shed
Parking Features Guest, Open, RV Potential, RV Access/Parking
Parking On Site 1
Fence Pasture, Partial, Wood
Pool None
Utilities Available Electricity Available, Natural Gas Not Available, Septic Available
Amenities Available None
View Y/N Yes
View Mountain(s)
Roof Type Composition,Shingle
Porch Deck, Porch
Private Pool no
Building
Lot Description 1 to 5 Acres, Desert Landscaping, Landscaped
Faces West
Story 1
Unit Location 1 Level
Foundation Permanent
Sewer Septic Tank
Water Private, Well
Architectural Style Manufactured Home, One Story
Construction Status RESALE
Schools
Elementary Schools Amargosa Valley, Amargosa Valley
Middle Schools Amargosa
High Schools Beatty High School
Others
Tax ID 19-261-01
Security Features Controlled Access
Acceptable Financing Cash, FHA, Owner Will Carry, USDA Loan, VA Loan
Listing Terms Cash, FHA, Owner Will Carry, USDA Loan, VA Loan








