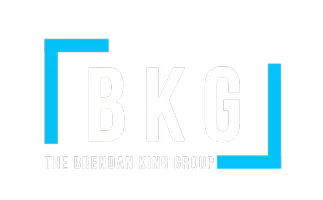
6 Beds
6 Baths
8,996 SqFt
6 Beds
6 Baths
8,996 SqFt
Key Details
Property Type Single Family Home
Sub Type Single Family Residence
Listing Status Pending
Purchase Type For Sale
Square Footage 8,996 sqft
Price per Sqft $389
Subdivision Canyon Gate Cntry Club Emerald Hill Estate
MLS Listing ID 2624992
Style Two Story,Custom
Bedrooms 6
Full Baths 4
Half Baths 1
Three Quarter Bath 1
Construction Status RESALE
HOA Fees $342/mo
HOA Y/N Yes
Originating Board GLVAR
Year Built 1998
Annual Tax Amount $23,797
Lot Size 0.510 Acres
Acres 0.51
Property Description
Location
State NV
County Clark
Community Canyon Cate Cc
Zoning Single Family
Body of Water Public
Interior
Interior Features Bedroom on Main Level, Ceiling Fan(s), Primary Downstairs, Window Treatments, Programmable Thermostat
Heating Central, Gas, Multiple Heating Units, Zoned
Cooling Central Air, Electric, Refrigerated, 2 Units
Flooring Carpet, Hardwood, Marble, Tile
Fireplaces Number 3
Fireplaces Type Bedroom, Gas, Living Room, Primary Bedroom
Equipment Water Softener Loop
Furnishings Unfurnished
Window Features Double Pane Windows,Window Treatments
Appliance Built-In Gas Oven, Double Oven, Dryer, Dishwasher, Gas Cooktop, Disposal, Gas Water Heater, Multiple Water Heaters, Microwave, Refrigerator, Water Heater, Warming Drawer, Water Purifier, Wine Refrigerator, Washer
Laundry Cabinets, Electric Dryer Hookup, Gas Dryer Hookup, Main Level, Laundry Room, Sink
Exterior
Exterior Feature Balcony, Circular Driveway, Patio, Private Yard, Sprinkler/Irrigation, Water Feature
Garage Attached, Detached, Exterior Access Door, Garage, Golf Cart Garage, Garage Door Opener, Inside Entrance, Open, RV Potential, RV Access/Parking, Storage
Garage Spaces 5.0
Parking On Site 1
Fence Block, Back Yard
Pool Fenced, Gas Heat, Heated
Utilities Available Cable Available, Underground Utilities
Amenities Available Country Club, Clubhouse, Golf Course, Gated, Guard, Tennis Court(s)
View Y/N Yes
View City, Mountain(s)
Roof Type Tile
Present Use Residential
Porch Balcony, Covered, Patio
Garage 1
Private Pool yes
Building
Lot Description 1/4 to 1 Acre Lot, Back Yard, Drip Irrigation/Bubblers, Fruit Trees, Landscaped, Synthetic Grass, Sprinklers Timer
Faces West
Story 2
Unit Location 1 Level
Sewer Public Sewer
Water Public
Structure Type Frame,Slump Block,Stucco
Construction Status RESALE
Schools
Elementary Schools Piggott, Clarence, Piggott, Clarence
Middle Schools Johnson Walter
High Schools Bonanza
Others
HOA Name Canyon Cate CC
HOA Fee Include Association Management,Common Areas,Maintenance Grounds,Recreation Facilities,Reserve Fund,Security,Taxes
Tax ID 163-05-319-012
Security Features Security System Owned,Gated Community
Acceptable Financing Cash, Conventional
Listing Terms Cash, Conventional
Financing Conventional

GET MORE INFORMATION








