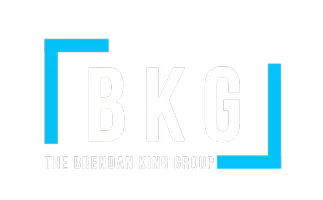6 Beds
8 Baths
9,289 SqFt
6 Beds
8 Baths
9,289 SqFt
Key Details
Property Type Single Family Home
Sub Type Single Family Residence
Listing Status Active
Purchase Type For Sale
Square Footage 9,289 sqft
Price per Sqft $1,711
Subdivision Macdonald Highlands Planning Area 7-Phase 2A
MLS Listing ID 2636842
Style Three Story
Bedrooms 6
Full Baths 7
Half Baths 1
Construction Status NEW
HOA Fees $390/mo
HOA Y/N Yes
Originating Board GLVAR
Year Built 2022
Annual Tax Amount $64,023
Lot Size 0.880 Acres
Acres 0.88
Property Description
Motorized Pocket/Corner Sliders located in Great Room and Casita Lounge, which open up to the large Infiniti Pool / Outdoor Lounge area. Smart, Luxurious & Remarkable Architecture. Elon Low Voltage Platform with Lutron lighting system, 5 Car Garage, Guard Gated and Double Gated.
Location
State NV
County Clark
Community Fh Macdonald Ranch
Zoning Single Family
Body of Water Public
Interior
Interior Features Bedroom on Main Level, Ceiling Fan(s), Primary Downstairs, Window Treatments
Heating Electric, Multiple Heating Units
Cooling Central Air, Electric, 2 Units
Flooring Concrete, Laminate, Tile
Fireplaces Number 2
Fireplaces Type Electric, Great Room, Primary Bedroom
Furnishings Furnished Or Unfurnished
Window Features Insulated Windows,Window Treatments
Appliance Built-In Gas Oven, Double Oven, Dryer, Gas Cooktop, Disposal, Microwave, Refrigerator, Wine Refrigerator, Washer
Laundry Cabinets, Gas Dryer Hookup, Main Level, Laundry Room, Sink
Exterior
Exterior Feature Built-in Barbecue, Barbecue, Courtyard, Deck, Patio, Private Yard, Sprinkler/Irrigation
Parking Features Attached, Garage, Private
Garage Spaces 5.0
Fence Back Yard, Wrought Iron
Pool In Ground, Private
Utilities Available Cable Available
View Y/N Yes
View City, Mountain(s), Strip View
Roof Type Flat
Porch Covered, Deck, Patio
Garage 1
Private Pool yes
Building
Lot Description 1/4 to 1 Acre Lot, Drip Irrigation/Bubblers
Faces West
Story 3
Sewer Public Sewer
Water Public
Architectural Style Three Story
New Construction Yes
Construction Status NEW
Schools
Elementary Schools Vanderburg, John C., Vanderburg, John C.
Middle Schools Miller Bob
High Schools Foothill
Others
HOA Name FH MacDonald Ranch
HOA Fee Include Security
Tax ID 178-28-817-005
Security Features Prewired
Acceptable Financing Cash, Conventional, Lease Option
Listing Terms Cash, Conventional, Lease Option








