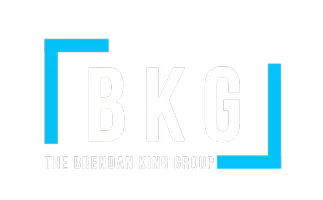4 Beds
4 Baths
3,636 SqFt
4 Beds
4 Baths
3,636 SqFt
Key Details
Property Type Single Family Home
Sub Type Single Family Residence
Listing Status Active Under Contract
Purchase Type For Sale
Square Footage 3,636 sqft
Price per Sqft $261
Subdivision Holiday Estate
MLS Listing ID 2640340
Style One Story
Bedrooms 4
Full Baths 3
Half Baths 1
Construction Status RESALE
HOA Y/N No
Originating Board GLVAR
Year Built 1973
Annual Tax Amount $2,543
Lot Size 0.500 Acres
Acres 0.5
Property Description
The open floor plan includes a family room, living room, and a master suite with a versatile office or gym space. The backyard is perfect for entertaining with a replastered pool, resurfaced deck, artificial grass, a large covered patio, and two storage sheds. Additional upgrades include a new roof, tankless water heater, and two newer A/C units.
Located less than 10 minutes from the airport and Las Vegas Strip, this property is ideal for a savvy buyer or short-term rental investment. Don't miss this gem!
Location
State NV
County Clark
Zoning Single Family
Body of Water Public
Interior
Interior Features Bedroom on Main Level, Ceiling Fan(s), Primary Downstairs
Heating Central, Gas, High Efficiency, Multiple Heating Units
Cooling Central Air, Electric, High Efficiency, 2 Units
Flooring Ceramic Tile
Fireplaces Number 2
Fireplaces Type Family Room, Gas, Living Room
Furnishings Unfurnished
Window Features Double Pane Windows,Low-Emissivity Windows
Appliance Built-In Gas Oven, Dishwasher, ENERGY STAR Qualified Appliances, Disposal, Microwave, Refrigerator, Wine Refrigerator
Laundry Cabinets, Electric Dryer Hookup, Gas Dryer Hookup, Main Level, Laundry Room, Sink
Exterior
Exterior Feature Circular Driveway, Handicap Accessible, Porch, Patio, Private Yard, RV Hookup, Sprinkler/Irrigation
Parking Features Attached, Garage, Open, Private, RV Access/Parking, RV Paved
Garage Spaces 2.0
Parking On Site 1
Fence Block, Back Yard, Stucco Wall, Wrought Iron
Pool In Ground, Private, Pool/Spa Combo
Utilities Available Underground Utilities
Amenities Available None
Roof Type Composition,Other,Shingle
Porch Patio, Porch
Garage 1
Private Pool yes
Building
Lot Description 1/4 to 1 Acre Lot, Drip Irrigation/Bubblers, Desert Landscaping, Landscaped, Rocks, Synthetic Grass
Faces West
Story 1
Sewer Public Sewer
Water Public
Architectural Style One Story
Construction Status RESALE
Schools
Elementary Schools French, Doris, French, Doris
Middle Schools Cannon Helen C.
High Schools Del Sol Hs
Others
Tax ID 162-25-411-010
Acceptable Financing Cash, Conventional, FHA, VA Loan
Listing Terms Cash, Conventional, FHA, VA Loan
Financing Conventional








