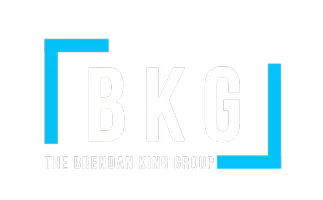For more information regarding the value of a property, please contact us for a free consultation.
8633 Canyon View Drive Las Vegas, NV 89117
Want to know what your home might be worth? Contact us for a FREE valuation!

Our team is ready to help you sell your home for the highest possible price ASAP
Key Details
Sold Price $2,100,000
Property Type Single Family Home
Sub Type Single Family Residence
Listing Status Sold
Purchase Type For Sale
Square Footage 4,623 sqft
Price per Sqft $454
Subdivision Foothills Country Club Amd
MLS Listing ID 2384901
Style One Story,Custom
Bedrooms 4
Full Baths 3
Half Baths 3
HOA Fees $314/mo
Year Built 1989
Annual Tax Amount $8,775
Lot Size 0.310 Acres
Property Description
Absolutely gorgeous stately, single story home in well established, exclusive 24 hour guard gated Canyon Gate Country Club!!! Prime lot on the 10th hole with breathtakingly expansive views of the golf course and city. Conveniently located minutes from the Downton Summerlin Mall, Boca Park, Tivoli Village and Red Rock Canyon. Entertainers dream with indoor/outdoor living at it's finest. Backyard features a sparkling pool, water fountain, in ground jacuzzi, built in BBQ and pool bathroom. Stunning master suite includes a separate sitting room, fireplace and en suite bathroom retreat. Complete with dual sinks, sauna, soaking tub and walk in steam shower. Gourmet kitchen with butlers pantry, sub-zero fridge, 2 islands and wet bar leading to your out door oasis. Throughout the home you will enjoy oversized windows with amazing golf course views, coffered and vaulted ceilings, travertine flooring, custom plantation shutters and beautiful built in cabinetry. Must see to believe!!!
Location
State NV
County Clark County
Community Canyon Gate
Zoning Single Family
Interior
Heating Central, Gas, Multiple Heating Units
Cooling Central Air, Electric, 2 Units
Flooring Carpet, Marble
Fireplaces Number 3
Fireplaces Type Family Room, Gas, Great Room, Primary Bedroom
Equipment Intercom
Laundry Cabinets, Gas Dryer Hookup, Laundry Closet, Main Level, Laundry Room, Sink
Exterior
Exterior Feature Built-in Barbecue, Barbecue, Courtyard, Deck, Patio, Private Yard, Sprinkler/Irrigation
Parking Features Exterior Access Door, Epoxy Flooring, Shelves, Storage
Garage Spaces 3.0
Fence Back Yard, Stucco Wall, Wrought Iron
Pool Heated, Waterfall, Community
Community Features Pool
Utilities Available Underground Utilities
Amenities Available Country Club, Clubhouse, Fitness Center, Golf Course, Gated, Pool, Guard, Spa/Hot Tub, Tennis Court(s)
Roof Type Tile
Building
Lot Description 1/4 to 1 Acre Lot, Back Yard, Drip Irrigation/Bubblers, Front Yard, Garden, Sprinklers In Rear, Sprinklers In Front, Landscaped
Story 1
Sewer Public Sewer
Water Public
Schools
Elementary Schools Ober Dvorre & Hal, Ober Dvorre & Hal
Middle Schools Johnson Walter
High Schools Bonanza
Others
Acceptable Financing Cash, Conventional
Listing Terms Cash, Conventional
Read Less

Copyright 2024 of the Las Vegas REALTORS®. All rights reserved.
Bought with Patricia L Bishop • Las Vegas Realty Professionals
GET MORE INFORMATION





