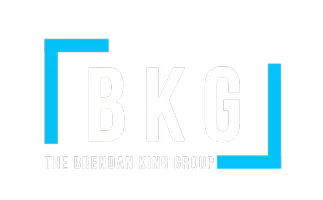For more information regarding the value of a property, please contact us for a free consultation.
9633 Camden Hills Avenue Las Vegas, NV 89145
Want to know what your home might be worth? Contact us for a FREE valuation!

Our team is ready to help you sell your home for the highest possible price ASAP
Key Details
Sold Price $800,000
Property Type Single Family Home
Sub Type Single Family Residence
Listing Status Sold
Purchase Type For Sale
Square Footage 3,681 sqft
Price per Sqft $217
Subdivision Peccole West -A-Phase 2
MLS Listing ID 2287361
Style Two Story
Bedrooms 5
Full Baths 3
Three Quarter Bath 1
HOA Fees $321/mo
Year Built 1998
Annual Tax Amount $6,165
Lot Size 9,583 Sqft
Property Description
Make this your DREAM HOME in prestigious Queensridge! Tenant in place for one year until 5/31/22 but is willing to move out by arrangement. Buy now at today's prices and watch it appreciate and then move into your Dream Home with minor renovations or put it in the Offer that Tenants to move out at COE. Amazing floorplan w/ Master & 2nd BR down. Grand entrance w/ vaulted ceilings, formal dining & living rooms, open kitchen w/ vaulted ceiling overlooking family room. 3 BRs & loft upstairs, 5th BR is humongous. Entertainers' backyard w/ builtin BBQ & sparkling pool. Great tenants who pay on time and take good care of the property in move in ready condition or blank palette for your own design once you get the home back on June 1, 2022. Guard gated & near Downtown Summerlin & top schools. Amazing curb appeal in one of the nicest guard gated communities in the Summerlin/Peccole area! Great community amenities including clubhouse, fitness center, pool, and guard gate.
Location
State NV
County Clark County
Community Queensridge
Zoning Single Family
Interior
Heating Central, Gas, Multiple Heating Units
Cooling Central Air, Electric, 2 Units
Flooring Carpet, Tile
Fireplaces Number 1
Fireplaces Type Family Room, Gas
Laundry Gas Dryer Hookup, Main Level, Laundry Room
Exterior
Exterior Feature Barbecue, Patio, Private Yard, Sprinkler/Irrigation
Garage Attached, Garage, Private
Garage Spaces 3.0
Fence Block, Back Yard
Pool Fenced, In Ground, Private, Community
Community Features Pool
Utilities Available Cable Available, Underground Utilities
Amenities Available Basketball Court, Clubhouse, Fitness Center, Gated, Barbecue, Park, Pool, Guard
Roof Type Tile
Building
Lot Description Back Yard, Drip Irrigation/Bubblers, Landscaped, < 1/4 Acre
Story 2
Sewer Public Sewer
Water Public
Structure Type Frame,Stucco
Schools
Elementary Schools Bonner John W. , Bonner John W
Middle Schools Rogich Sig
High Schools Palo Verde
Others
Acceptable Financing Cash, Conventional
Listing Terms Cash, Conventional
Read Less

Copyright 2024 of the Las Vegas REALTORS®. All rights reserved.
Bought with Jay-Son Low • Evolve Realty
GET MORE INFORMATION





