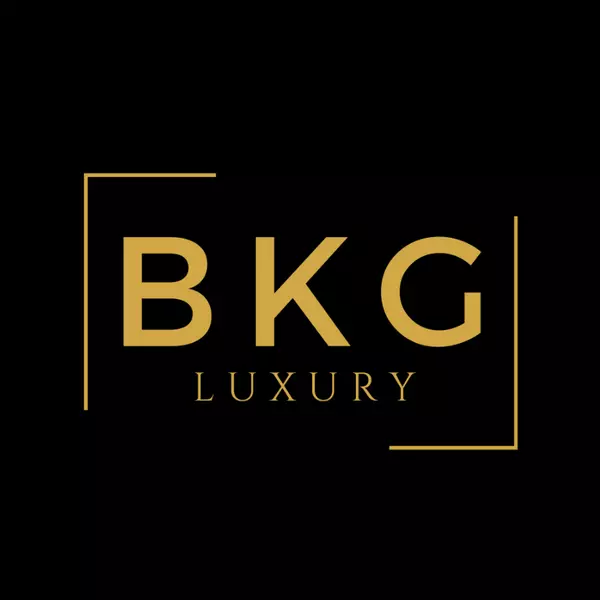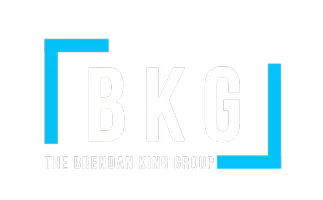For more information regarding the value of a property, please contact us for a free consultation.
10234 Birch Bluff Lane Las Vegas, NV 89145
Want to know what your home might be worth? Contact us for a FREE valuation!

Our team is ready to help you sell your home for the highest possible price ASAP
Key Details
Sold Price $445,000
Property Type Townhouse
Sub Type Townhouse
Listing Status Sold
Purchase Type For Sale
Square Footage 1,392 sqft
Price per Sqft $319
Subdivision Cottonwood Terrace-Phase 2
MLS Listing ID 2273798
Style One Story
Bedrooms 2
Full Baths 2
HOA Fees $230/mo
Year Built 2001
Annual Tax Amount $2,175
Lot Size 3,920 Sqft
Property Description
Remodeled, thousands in upgrades. Great room with vaulted ceilings, tile floors in high traffic areas, stone wall fireplace and dining area. Brand new kitchen with custom cabinets, granite counters, backsplash, stainless steel appliances, breakfast bar. 3rd bedroom set up as office with built-in desk and slider to a front yard patio. Primary has crown molding with lighting, remodeled bathroom with granite counters, 2 sinks, cedar lined walk-in closet with built-ins. Custom lighting throughout, plantation shutters, draperies, alarm, recently replaced AC and all furnishings are included! Backyard perfect for entertaining with lush landscaping, covered patio and panoramic views of the desert ravine. Premier gated resort style community with pool, spa, fitness center, HOA maintains front yards and is just minutes to Golden Knights training facility, Las Vegas Aviators stadium, Red Rock Resort, freeway access, and the best dining and shopping Downtown Summerlin has to offer.
Location
State NV
County Clark County
Community Cottonwood Terrace
Zoning Single Family
Interior
Heating Central, Gas, High Efficiency
Cooling Central Air, Electric
Flooring Carpet, Ceramic Tile, Tile
Fireplaces Number 1
Fireplaces Type Gas, Living Room
Laundry Gas Dryer Hookup, Main Level, Laundry Room
Exterior
Exterior Feature Barbecue, Courtyard, Patio, Private Yard, Sprinkler/Irrigation
Parking Features Attached, Finished Garage, Garage, Garage Door Opener, Inside Entrance, Guest
Garage Spaces 2.0
Fence Block, Back Yard, Wrought Iron
Pool Community
Community Features Pool
Utilities Available Underground Utilities
Amenities Available Clubhouse, Fitness Center, Gated, Park, Pool, Recreation Room, Spa/Hot Tub
View Y/N 1
View Park/Greenbelt, Mountain(s)
Roof Type Pitched,Tile
Building
Lot Description Drip Irrigation/Bubblers, Desert Landscaping, Front Yard, Greenbelt, Landscaped, No Rear Neighbors, < 1/4 Acre
Story 1
Sewer Public Sewer
Water Public
Structure Type Frame,Stucco
Schools
Elementary Schools Bonner John W. , Bonner John W
Middle Schools Rogich Sig
High Schools Palo Verde
Others
Acceptable Financing Cash, Conventional, FHA, VA Loan
Listing Terms Cash, Conventional, FHA, VA Loan
Read Less

Copyright 2025 of the Las Vegas REALTORS®. All rights reserved.
Bought with Jana Shore • BHHS Nevada Properties




