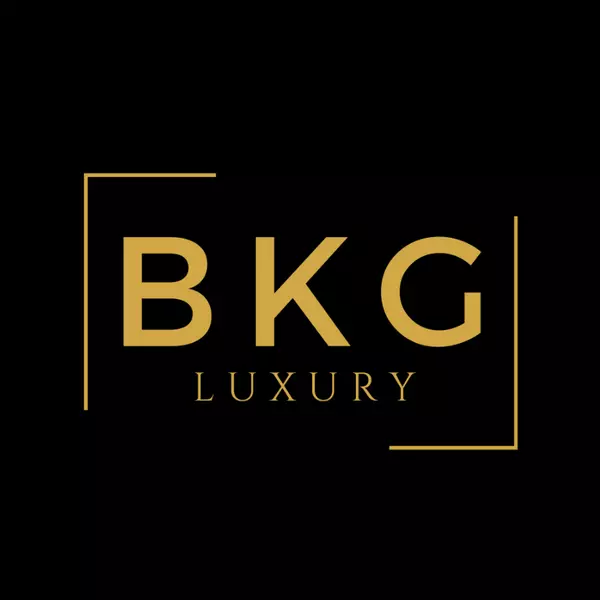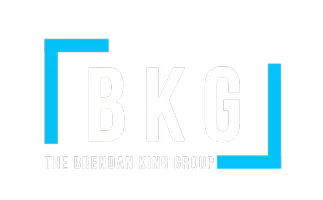For more information regarding the value of a property, please contact us for a free consultation.
3101 Shadow Dusk Avenue Henderson, NV 89052
Want to know what your home might be worth? Contact us for a FREE valuation!

Our team is ready to help you sell your home for the highest possible price ASAP
Key Details
Sold Price $615,000
Property Type Single Family Home
Sub Type Single Family Residence
Listing Status Sold
Purchase Type For Sale
Square Footage 2,297 sqft
Price per Sqft $267
Subdivision Seven Hills Parcel W
MLS Listing ID 2438630
Style Two Story
Bedrooms 4
Full Baths 2
Three Quarter Bath 1
HOA Fees $69/mo
Year Built 2000
Annual Tax Amount $2,861
Lot Size 6,969 Sqft
Property Description
Upgraded home in Seven Hills with a pool and spa on a large pie shaped lot that backs to an arroyo. Wood-like plank tile flooring throughout the first floor, new windows, new AC, and new Fiberglass front door with cut out glass for great natural lighting. Vaulted cathedral ceilings with upper and lower windows finished with wood stained shutters throughout the first floor. Family room wall mounted tv and entertainment stand to convey. Chefs' kitchen features upgraded solid wood cabinetry complete with 18-inch second level upper cabinets, quartz countertops, Bosch dishwasher, Café refrigerator, Hood, pendant lighting, wine refrigerator, wine rack, and walk in pantry. First floor guest bedroom and guest bathroom with a walk in shower. Carpeting only on stair case, man-made wood flooring throughout second floor common areas & bedrooms. Spacious loft overlooks family room. Two additional guest bedrooms and bathroom upstairs as well as Primary Bedroom, Bathroom and walk-in closet.
Location
State NV
County Clark County
Community Seven Hills Master
Zoning Single Family
Interior
Heating Central, Gas, Multiple Heating Units
Cooling Central Air, Electric
Flooring Carpet, Ceramic Tile, Laminate, Linoleum, Vinyl
Fireplaces Number 1
Fireplaces Type Gas, Living Room
Laundry Gas Dryer Hookup, Main Level, Laundry Room
Exterior
Exterior Feature Porch, Patio, Private Yard, Sprinkler/Irrigation
Parking Features Attached, Garage, Garage Door Opener, Inside Entrance
Garage Spaces 2.0
Fence Block, Back Yard, Wrought Iron
Pool Gas Heat, Pool/Spa Combo
Utilities Available Cable Available, Underground Utilities
Amenities Available Gated
View Y/N 1
View Mountain(s)
Roof Type Tile
Building
Lot Description Drip Irrigation/Bubblers, Desert Landscaping, Landscaped, Synthetic Grass, < 1/4 Acre
Story 2
Sewer Public Sewer
Water Public
Structure Type Frame,Stucco
Schools
Elementary Schools Wolff Elise, Wolff Elise
Middle Schools Webb, Del E.
High Schools Coronado High
Others
Acceptable Financing Assumable, Cash, Conventional, VA Loan
Listing Terms Assumable, Cash, Conventional, VA Loan
Read Less

Copyright 2024 of the Las Vegas REALTORS®. All rights reserved.
Bought with Elizabeth A Moreau • Urban Nest Realty
GET MORE INFORMATION





