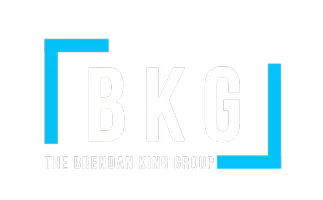For more information regarding the value of a property, please contact us for a free consultation.
1023 Santa Ynez Avenue Henderson, NV 89002
Want to know what your home might be worth? Contact us for a FREE valuation!

Our team is ready to help you sell your home for the highest possible price ASAP
Key Details
Sold Price $1,500,000
Property Type Single Family Home
Sub Type Single Family Residence
Listing Status Sold
Purchase Type For Sale
Square Footage 6,715 sqft
Price per Sqft $223
Subdivision Mission Hills Estate Amd
MLS Listing ID 2420720
Style One Story,Two Story,Custom
Bedrooms 5
Full Baths 3
Half Baths 1
Three Quarter Bath 1
Year Built 1984
Annual Tax Amount $3,439
Lot Size 1.000 Acres
Property Description
Dream Homes like this one with NO HOA come few & far between. Pride in ownership! This 5 bedroom, 2.5 bath gorgeous custom home sits on a corner acre lot, in the Mission Hills area of Henderson. Main home features: Open kitchen w/custom cabinets, quartzite counters, island, stainless steel fridge, double oven, induction cook top, dishwasher, butler’s pantry w/secondary stainless steel fridge/freezer & sink, hand scraped wood flooring in kitchen, nook, dining room, plush carpet in main living areas, wood shutters. On 1st floor: large bedroom, ½ bath, office w/custom built ins, family room, living room & dining room. On 2nd floor: 3 Bedrooms+Master suite w/fireplace, balcony, custom closets, custom shower, giant tub. On property: 10 car garage & additional 2 car garage attached to secondary home w/ two bathrooms, bedroom, kitchen, living room, washer & dryer, 2nd room for possible workout/craft room/den/office, etc., back yard w/mature landscaping, swimming pool, slide, BBQ area & more.
Location
State NV
County Clark County
Zoning Horses Permitted,Single Family
Rooms
Other Rooms Guest House, Workshop
Interior
Heating Central, Electric, Multiple Heating Units, Solar
Cooling Central Air, Electric, 2 Units
Flooring Carpet, Ceramic Tile, Hardwood, Porcelain Tile, Tile
Fireplaces Number 1
Fireplaces Type Electric, Free Standing, Primary Bedroom
Laundry Electric Dryer Hookup, Main Level, Laundry Room
Exterior
Exterior Feature Balcony, Barbecue, Handicap Accessible, Porch, Patio, Private Yard, Sprinkler/Irrigation
Garage Detached, Garage, Garage Door Opener, RV Garage, RV Access/Parking, Shelves, Workshop in Garage
Garage Spaces 10.0
Fence Block, Back Yard
Pool Fenced, Heated, Solar Heat
Utilities Available Cable Available, Underground Utilities
Amenities Available None
View Y/N 1
View Mountain(s)
Roof Type Pitched,Tile
Building
Lot Description 1/4 to 1 Acre Lot, Back Yard, Corner Lot, Fruit Trees, Front Yard, Sprinklers In Rear, Sprinklers In Front, Landscaped, No Rear Neighbors, Sprinklers Timer, Sprinklers On Side
Story 1
Sewer Public Sewer
Water Public
Structure Type Frame,Rock,Stucco,Drywall
Schools
Elementary Schools Walker J. Marlan, Walker J. Marlan
Middle Schools Mannion Jack & Terry
High Schools Foothill
Others
Acceptable Financing Cash, Conventional, FHA, VA Loan
Listing Terms Cash, Conventional, FHA, VA Loan
Read Less

Copyright 2024 of the Las Vegas REALTORS®. All rights reserved.
Bought with Audra Evans • Realty ONE Group, Inc
GET MORE INFORMATION





