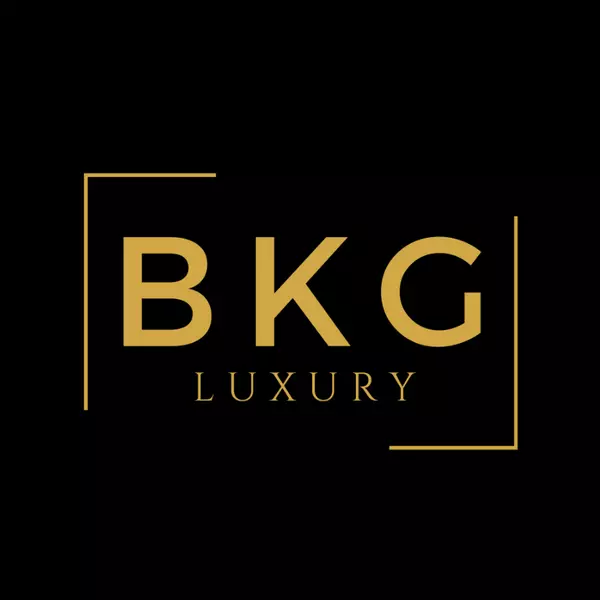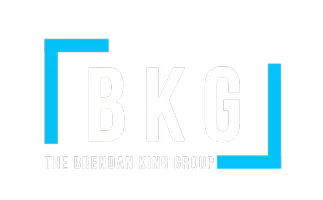For more information regarding the value of a property, please contact us for a free consultation.
23 Arid Crest Avenue Henderson, NV 89011
Want to know what your home might be worth? Contact us for a FREE valuation!

Our team is ready to help you sell your home for the highest possible price ASAP
Key Details
Sold Price $623,950
Property Type Single Family Home
Sub Type Single Family Residence
Listing Status Sold
Purchase Type For Sale
Square Footage 2,048 sqft
Price per Sqft $304
Subdivision Rainbow Canyon Parcel C-4 Phase 2
MLS Listing ID 2454223
Style One Story
Bedrooms 3
Full Baths 1
Three Quarter Bath 1
HOA Fees $133/qua
Year Built 2021
Annual Tax Amount $5,405
Lot Size 5,662 Sqft
Property Description
What a find! Better than new! Highly upgraded Tifton Walk with the expanded laundry option adding over 100 sqft of living space. So many upgrades in this home. Upgraded Whirlpool appliances included! Exquisite kitchen with pendant lighting, upgraded quartz counters. and Moen faucet. Upgraded white maple cabinets with 3" crown molding. Enjoy your open great room with a cozy fireplace. All bathroom counters are upgraded, along with the cabinets and fixtures. Over $17,000 spent on upgraded flooring! Even the interior doors are upgraded! Water softener is included. The exterior features a fully enclosed gated courtyard. Driveway, courtyard, and covered patio have matching pavers. Enjoy the professionally installed elegant landscaping from the comfort of your covered patio. Extra privacy from some common area behind the house. The gated community features tons of activities and recreation opportunities, all included with your HOA fee. Why buy new when you can have it all for less?
Location
State NV
County Clark County
Community Del Webb At Llv
Zoning Single Family
Interior
Heating Central, Gas
Cooling Central Air, Electric
Flooring Carpet, Ceramic Tile
Fireplaces Number 1
Fireplaces Type Gas, Great Room
Laundry Gas Dryer Hookup, Main Level, Laundry Room
Exterior
Exterior Feature Courtyard, Patio, Sprinkler/Irrigation
Parking Features Attached, Finished Garage, Garage, Garage Door Opener
Garage Spaces 2.0
Fence Back Yard, Wrought Iron
Pool Association, Community
Community Features Pool
Utilities Available Underground Utilities
Amenities Available Clubhouse, Fitness Center, Golf Course, Gated, Pickleball, Pool, Recreation Room, Spa/Hot Tub, Security, Tennis Court(s)
View None
Roof Type Pitched,Tile
Building
Lot Description Drip Irrigation/Bubblers, Desert Landscaping, Landscaped, Rocks, Synthetic Grass, Sprinklers Timer, < 1/4 Acre
Story 1
Sewer Public Sewer
Water Public
Structure Type Frame,Stucco
Schools
Elementary Schools Stevens Josh, Josh Stevens
Middle Schools Brown B. Mahlon
High Schools Basic Academy
Others
Acceptable Financing Cash, Conventional, VA Loan
Listing Terms Cash, Conventional, VA Loan
Read Less

Copyright 2024 of the Las Vegas REALTORS®. All rights reserved.
Bought with Trish Nash • Douglas Elliman of Nevada LLC
GET MORE INFORMATION





