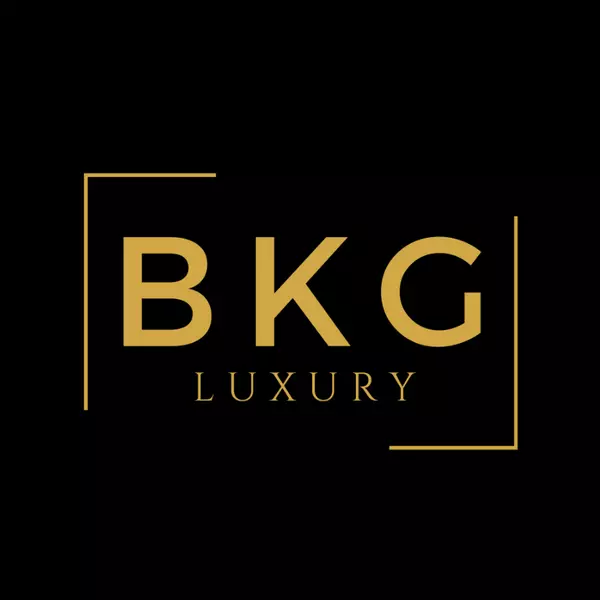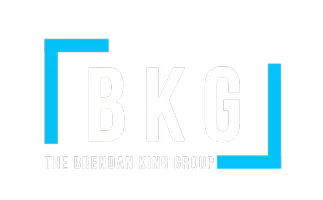For more information regarding the value of a property, please contact us for a free consultation.
10412 Mansion Hills Avenue Las Vegas, NV 89144
Want to know what your home might be worth? Contact us for a FREE valuation!

Our team is ready to help you sell your home for the highest possible price ASAP
Key Details
Sold Price $1,900,000
Property Type Single Family Home
Sub Type Single Family Residence
Listing Status Sold
Purchase Type For Sale
Square Footage 6,189 sqft
Price per Sqft $306
Subdivision Parcel O Summerlin Village 3- Phase 2
MLS Listing ID 2447810
Style Two Story
Bedrooms 6
Full Baths 5
Half Baths 1
Three Quarter Bath 1
HOA Fees $57/mo
Year Built 2002
Annual Tax Amount $11,631
Lot Size 0.320 Acres
Property Description
Stunning estate located within the highly desirable guard-gated community Palisades in the heart of Summerlin. This is truly a rare community filled with opulent homes, mature landscaping with grass and treelined streets, a private park, and is located within minutes of Downtown Summerlin, Tivoli Village, and Red Rock National Park just to name a few top destinations for locals and visitors alike. From the moment you enter this luxury estate it will grab your full attention. From the grand staircase, large gourmet kitchen featuring an over-sized walk-in pantry, to the beautiful private oasis backyard with heated pool and spa, private patio, mature landscaping, and outdoor bbq island, this home has it all. Additional property features include first floor bedroom with private bathroom, casita with private bathroom, and a temperature-controlled wine closet. The primary suite features a private balcony, large separate walk-in closets, and an expansive bathroom with separate vanity areas.
Location
State NV
County Clark County
Community Palisades
Zoning Single Family
Rooms
Other Rooms Guest House
Interior
Heating Central, Gas, Multiple Heating Units
Cooling Central Air, Electric, 2 Units
Flooring Carpet, Marble
Fireplaces Number 2
Fireplaces Type Family Room, Gas, Living Room
Laundry Gas Dryer Hookup, Laundry Room, Upper Level
Exterior
Exterior Feature Built-in Barbecue, Balcony, Barbecue, Courtyard, Patio, Private Yard, Sprinkler/Irrigation
Parking Features Attached, Epoxy Flooring, Garage, Inside Entrance, Storage
Garage Spaces 3.0
Fence Block, Back Yard, Electric
Pool Gas Heat, In Ground, Private, Pool/Spa Combo
Utilities Available Cable Available, Underground Utilities
Amenities Available Basketball Court, Gated, Playground, Guard, Security
View Y/N 1
View Mountain(s)
Roof Type Tile
Building
Lot Description 1/4 to 1 Acre Lot, Back Yard, Drip Irrigation/Bubblers, Front Yard, Sprinklers In Rear, Sprinklers In Front, Landscaped, Sprinklers Timer
Story 2
Sewer Public Sewer
Water Public
Schools
Elementary Schools Bonner, John W., Bonner, John W.
Middle Schools Rogich Sig
High Schools Palo Verde
Others
Acceptable Financing Cash, Conventional
Listing Terms Cash, Conventional
Read Less

Copyright 2025 of the Las Vegas REALTORS®. All rights reserved.
Bought with Sandra Zanella • Realty ONE Group, Inc




