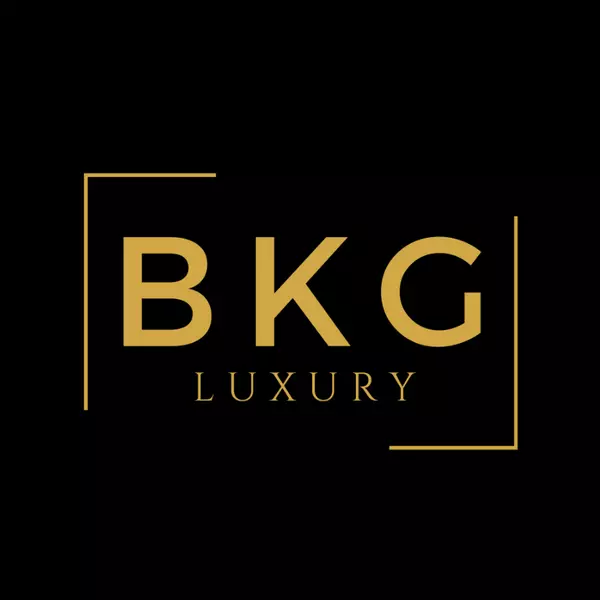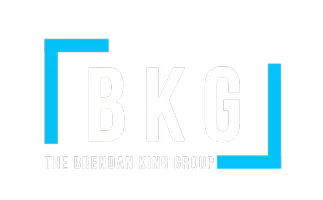For more information regarding the value of a property, please contact us for a free consultation.
9605 Queen Charlotte Drive Las Vegas, NV 89145
Want to know what your home might be worth? Contact us for a FREE valuation!

Our team is ready to help you sell your home for the highest possible price ASAP
Key Details
Sold Price $1,200,000
Property Type Single Family Home
Sub Type Single Family Residence
Listing Status Sold
Purchase Type For Sale
Square Footage 4,233 sqft
Price per Sqft $283
Subdivision Peccole West -Phase 1
MLS Listing ID 2496962
Style Two Story
Bedrooms 5
Full Baths 3
Half Baths 2
Year Built 1999
Annual Tax Amount $7,994
Lot Size 10,018 Sqft
Property Description
Location! Location! Location! Priced To Sale! Former Toll Brothers model home in the prestige Queensridge North guard gated community. Highly upgraded/Move in ready. Desirable floor plan with 5BR/4 baths, Office w/ built-in desk/cabinets, large chef’s Kitchen w/ granite countertops, built-in SS Monogram refrig, built-in cabinet, surround sound, 1st floor guest suite w/ bath. 2nd floor Luxurious Master suite w/ fireplace/wine rack/balcony/Strip & mountain view. Master bath has a jetted tub, 2 walk-in closets, and dual showers. Newly renovated Jack & Jill bathroom. Serene courtyard w/ fireplace. Private backyard boasts an Infinity Pool w/ new quartz plaster, built-in BBQ, Wood Fired Pizza oven, large covered Patio, fire pit sitting area, & Garden bed. Culligan water softener/RO/Tankless water heater. Home is walking distance to the park w/ lighted tennis courts, basketball, and kids playground. Close to Downtown Summerlin, Boca Park, Summerlin Hospital & freeways. Call Today
Location
State NV
County Clark County
Community Queensridge
Zoning Single Family
Interior
Heating Central, Gas, Zoned
Cooling Central Air, Electric, 2 Units
Flooring Carpet, Tile
Fireplaces Number 4
Fireplaces Type Family Room, Gas, Living Room, Primary Bedroom
Laundry Gas Dryer Hookup, Laundry Room, Upper Level
Exterior
Exterior Feature Built-in Barbecue, Balcony, Barbecue, Patio, Sprinkler/Irrigation
Garage Attached, Garage
Garage Spaces 3.0
Fence Back Yard, Wrought Iron
Pool In Ground, Private
Utilities Available Cable Available
Amenities Available Gated, Jogging Path, Barbecue, Playground, Park, Guard, Tennis Court(s)
View Y/N 1
View City, Mountain(s)
Roof Type Tile
Building
Lot Description Back Yard, Drip Irrigation/Bubblers, Fruit Trees, Sprinklers In Rear, Sprinklers In Front, Synthetic Grass, < 1/4 Acre
Story 2
Sewer Public Sewer
Water Community/Coop, Shared Well
Structure Type Drywall
Schools
Elementary Schools Bonner, John W., Bonner, John W.
Middle Schools Rogich Sig
High Schools Palo Verde
Others
Acceptable Financing Cash, Conventional, VA Loan
Listing Terms Cash, Conventional, VA Loan
Read Less

Copyright 2024 of the Las Vegas REALTORS®. All rights reserved.
Bought with Hyo Gin Kim • Go Global Realty
GET MORE INFORMATION



