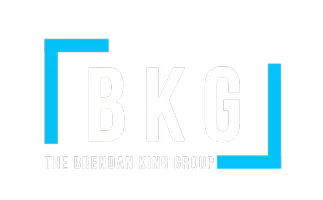For more information regarding the value of a property, please contact us for a free consultation.
801 Canyon Greens Drive Las Vegas, NV 89144
Want to know what your home might be worth? Contact us for a FREE valuation!

Our team is ready to help you sell your home for the highest possible price ASAP
Key Details
Sold Price $2,775,000
Property Type Single Family Home
Sub Type Single Family Residence
Listing Status Sold
Purchase Type For Sale
Square Footage 5,766 sqft
Price per Sqft $481
Subdivision Summerlin Village 3 Custom
MLS Listing ID 2466422
Style Two Story,Custom
Bedrooms 5
Full Baths 2
Three Quarter Bath 4
HOA Fees $60/mo
Year Built 2001
Annual Tax Amount $18,907
Lot Size 0.340 Acres
Property Description
Stunning completely renovated custom estate, recently showcased in the Las Vegas RJ. Located in one of Summerlin's most exclusive guard-gated communities. This two-story, 5,700+ SqFt. home features 5 bed/6 bath: luxurious primary bedroom with an attached gym or nursery, three en-suite bedrooms, dual laundry rooms, a downstairs office space, and a next gen-suite with a kitchenette. Natural light radiates through the space, as oversized windows dominate the home. This home impresses with a “chef’s dream” kitchen, which features custom cabinets, quartz countertops, an oversized island, a walk-in pantry with 2 GE monogram refrigerators, a wolf 6 burner range with infrared griddle, a sub-zero 48 inch side-by-side refrigerator and freezer, and a full-size sub-zero wine refrigerator. Exquisite rooftop deck offers 360-degree views of the city, which is perfect for entertaining, and the private backyard offers a more intimate atmosphere with mature landscaping and an impressive pool and spa.
Location
State NV
County Clark County
Community Canyon Fairways
Zoning Single Family
Interior
Heating Central, Gas, Multiple Heating Units
Cooling Central Air, Electric, 2 Units
Flooring Carpet, Laminate, Tile
Laundry Cabinets, Electric Dryer Hookup, Gas Dryer Hookup, Main Level, Laundry Room, Sink, Upper Level
Exterior
Exterior Feature Balcony, Barbecue, Patio, Private Yard, Sprinkler/Irrigation
Garage Attached, Finished Garage, Garage, Inside Entrance, Workshop in Garage
Garage Spaces 3.0
Fence Block, Back Yard
Pool Heated, In Ground, Private
Utilities Available Underground Utilities
Amenities Available Basketball Court, Gated, Playground, Guard
View Y/N 1
View City, Mountain(s), Strip View
Roof Type Flat
Building
Lot Description Back Yard, Drip Irrigation/Bubblers, Front Yard, Sprinklers In Rear, Sprinklers In Front, Landscaped, < 1/4 Acre
Story 2
Sewer Public Sewer
Water Public
Schools
Elementary Schools Bonner, John W., Bonner, John W.
Middle Schools Rogich Sig
High Schools Palo Verde
Others
Acceptable Financing Cash, Conventional, VA Loan
Listing Terms Cash, Conventional, VA Loan
Read Less

Copyright 2024 of the Las Vegas REALTORS®. All rights reserved.
Bought with Austin Sherwood • Luxury Estates International
GET MORE INFORMATION





