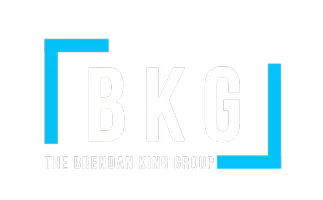For more information regarding the value of a property, please contact us for a free consultation.
58 Crested Cloud Way Las Vegas, NV 89135
Want to know what your home might be worth? Contact us for a FREE valuation!

Our team is ready to help you sell your home for the highest possible price ASAP
Key Details
Sold Price $8,175,000
Property Type Single Family Home
Sub Type Single Family Residence
Listing Status Sold
Purchase Type For Sale
Square Footage 10,090 sqft
Price per Sqft $810
Subdivision Summerlin Village 18 - Parcel I Indigo
MLS Listing ID 2477111
Style One Story,Custom
Bedrooms 7
Full Baths 5
Half Baths 3
Three Quarter Bath 3
HOA Fees $57/mo
Year Built 2021
Annual Tax Amount $32,186
Lot Size 0.640 Acres
Property Description
A lifestyle like no other awaits at this custom, guard gated mansion in The Ridges. Expansive great room w/17’ ceilings & 34’-wide motorized pocket doors for sublime indoor/outdoor living. Kitchen w/12’ island, Wolf & Sub-Zero appliances, & prep kitchen. Rear yard w/pool, zero-edge spa, & pool bathroom w/shower. Elevator-accessible walkout basement w/media room, wet bar, & chilled wine display case. Inspiring home office w/oversized glass sliders to balcony/courtyard & Strip/mountain views. Immaculate owner’s suite w/pocket doors to the pool deck, freestanding bathtub, smart toilets, oversized steam shower, beauty counter w/beverage center, generous dressing room w/custom built-ins, & separate laundry room. All other bedrooms in separate wing. Multigen suite w/private entrance & living space (pre-wired and plumbed for a washer, dryer, & kitchenette). Additional highlights: Control4 home automation, whole-home sound, central vacuum, gated driveway, & courtyard.
Location
State NV
County Clark County
Community The Ridges
Zoning Single Family
Interior
Heating Central, Gas, Multiple Heating Units
Cooling Central Air, Electric, 2 Units
Flooring Carpet, Porcelain Tile, Tile
Fireplaces Number 3
Fireplaces Type Electric, Family Room, Great Room, Primary Bedroom
Laundry Cabinets, Gas Dryer Hookup, Laundry Closet, Main Level, Laundry Room, Sink
Exterior
Exterior Feature Barbecue, Courtyard, Patio, Private Yard, Sprinkler/Irrigation
Garage Epoxy Flooring, Finished Garage, Garage, Private, Shelves
Garage Spaces 6.0
Fence Block, Back Yard, Electric, Wrought Iron
Pool In Ground, Negative Edge, Private, Waterfall, Association, Community
Community Features Pool
Utilities Available Cable Available, High Speed Internet Available, Underground Utilities
Amenities Available Clubhouse, Fitness Center, Golf Course, Gated, Pool, Guard, Spa/Hot Tub, Security, Tennis Court(s)
View Y/N 1
View City, Mountain(s), Strip View
Roof Type Flat
Building
Lot Description 1/4 to 1 Acre Lot, Drip Irrigation/Bubblers, Landscaped, No Rear Neighbors, Rocks, Synthetic Grass
Story 1
Sewer Public Sewer
Water Public
Structure Type Frame,Metal Siding,Stucco
New Construction 1
Schools
Elementary Schools Goolsby, Judy & John, Goolsby, Judy & John
Middle Schools Fertitta Frank & Victoria
High Schools Durango
Others
Acceptable Financing Cash, Conventional, VA Loan
Listing Terms Cash, Conventional, VA Loan
Read Less

Copyright 2024 of the Las Vegas REALTORS®. All rights reserved.
Bought with Zar A. Zanganeh • The Agency Las Vegas
GET MORE INFORMATION





