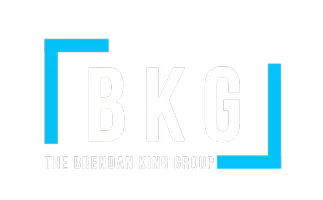For more information regarding the value of a property, please contact us for a free consultation.
9313 CANYON CLASSIC Drive Las Vegas, NV 89144
Want to know what your home might be worth? Contact us for a FREE valuation!

Our team is ready to help you sell your home for the highest possible price ASAP
Key Details
Sold Price $3,715,000
Property Type Single Family Home
Sub Type Single Family Residence
Listing Status Sold
Purchase Type For Sale
Square Footage 9,377 sqft
Price per Sqft $396
Subdivision Summerlin Village 3 Custom
MLS Listing ID 2498480
Style Two Story,Custom
Bedrooms 5
Full Baths 5
Half Baths 2
Three Quarter Bath 1
HOA Fees $60/mo
Year Built 2003
Annual Tax Amount $21,151
Lot Size 0.320 Acres
Property Description
Welcome to this stunning Mediterranean-inspired estate in Canyon Fairways. This property offers an array of high-end features and classic design elements throughout. As you step inside, you'll be captivated by the vaulted ceilings above and a grand sweeping staircase. The gourmet chef's kitchen is complete w/ granite countertops, premium appliances, and a generous layout that's perfect for cooking & entertaining. This stunning villa offers a total of 5 bedrooms, w/ the primary and 3 ensuite guest rooms situated upstairs. The 5th bedroom, a charming casita, offers a versatile space for guests or extended family. The property's lower level showcases a 6-car garage w/ a car elevator for the auto enthusiast. The basement features a flex space that could be transformed into a game room, as well as a media room w/a bar & wine cellar. The backyard oasis includes a free-form pool/spa, complete with an outdoor kitchen, provides an idyllic space for relaxation and hosting with family and friends
Location
State NV
County Clark County
Community Canyon Fairways
Zoning Single Family
Rooms
Other Rooms Guest House
Interior
Heating Central, Gas, Multiple Heating Units, Zoned
Cooling Central Air, Electric, 2 Units
Flooring Carpet, Hardwood, Marble
Fireplaces Number 4
Fireplaces Type Family Room, Gas, Glass Doors, Great Room, Primary Bedroom, Multi-Sided
Equipment Intercom
Laundry Electric Dryer Hookup, Gas Dryer Hookup, Upper Level
Exterior
Exterior Feature Built-in Barbecue, Balcony, Barbecue, Courtyard, Patio, Private Yard, Sprinkler/Irrigation, Water Feature
Garage Air Conditioned Garage, Attached, Garage, Garage Door Opener, Inside Entrance
Garage Spaces 8.0
Fence Block, Full, Stucco Wall, Wrought Iron
Pool Heated, Waterfall
Utilities Available Cable Available, Underground Utilities
Amenities Available Basketball Court, Gated, Jogging Path, Playground, Guard, Tennis Court(s)
View Y/N 1
View City, Park/Greenbelt, Mountain(s)
Roof Type Pitched,Tile
Building
Lot Description 1/4 to 1 Acre Lot, Drip Irrigation/Bubblers, Desert Landscaping, Front Yard, Landscaped
Story 2
Sewer Public Sewer
Water Public
Structure Type Frame,Stucco
Schools
Elementary Schools Bonner, John W., Bonner, John W.
Middle Schools Rogich Sig
High Schools Palo Verde
Others
Acceptable Financing Cash, Conventional
Listing Terms Cash, Conventional
Read Less

Copyright 2024 of the Las Vegas REALTORS®. All rights reserved.
Bought with Romy Ashjian • BHHS Nevada Properties
GET MORE INFORMATION





