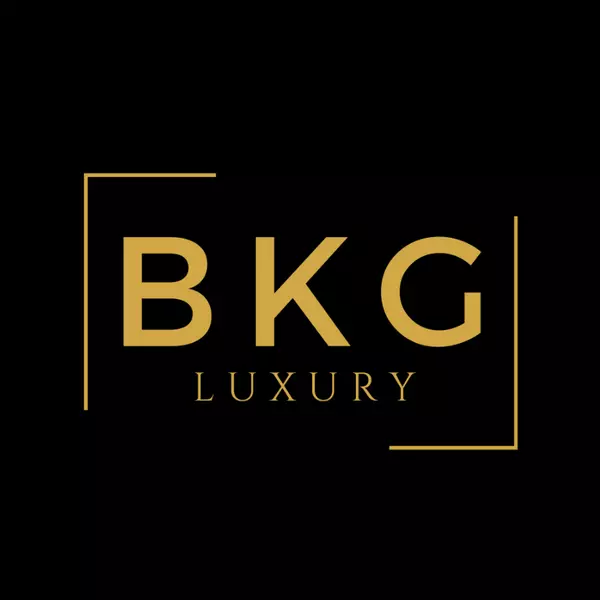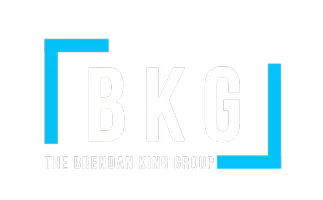For more information regarding the value of a property, please contact us for a free consultation.
9721 Winter Palace Drive Las Vegas, NV 89145
Want to know what your home might be worth? Contact us for a FREE valuation!

Our team is ready to help you sell your home for the highest possible price ASAP
Key Details
Sold Price $3,775,000
Property Type Single Family Home
Sub Type Single Family Residence
Listing Status Sold
Purchase Type For Sale
Square Footage 10,085 sqft
Price per Sqft $374
Subdivision Peccole West
MLS Listing ID 2510956
Style Two Story,Custom
Bedrooms 5
Full Baths 4
Half Baths 1
HOA Fees $617/mo
Year Built 2005
Annual Tax Amount $35,926
Lot Size 0.710 Acres
Property Description
Escape to the peaceful seclusion of this custom-built estate in the guard-gated community of Queensridge. Relax and rejuvenate in the sparkling pool and spa while marveling at the stunning mountain views. As you enter the grand residence, soaring ceilings greet you and lead you into the expansive great room with French doors with views of the backyard and pool. The main level includes a spacious ensuite bedroom with a walk-in closet, a theater, a game room, an office, a sunroom, and an elevator. The inviting kitchen is designed for comfort and functionality, with custom features such as a walk-in pantry, wine room, and ample counter space. The upper level features a lavish primary suite with a large balcony and a separate office. The primary bathroom offers a spa-like ambiance, drenched in natural light. This luxurious estate has been meticulously appointed with high-end finishes throughout, and it is ready to fulfill your dreams of a sophisticated and comfortable lifestyle.
Location
State NV
County Clark
Community Queensridge
Zoning Single Family
Rooms
Other Rooms Guest House
Interior
Heating Central, Gas, Multiple Heating Units
Cooling Central Air, Electric, 2 Units
Flooring Carpet, Hardwood, Marble
Fireplaces Number 3
Fireplaces Type Bedroom, Electric, Living Room, Primary Bedroom
Laundry Cabinets, Gas Dryer Hookup, Main Level, Laundry Room, Sink
Exterior
Exterior Feature Built-in Barbecue, Balcony, Barbecue, Courtyard, Patio, Sprinkler/Irrigation
Garage Attached, Epoxy Flooring, Garage, Garage Door Opener
Garage Spaces 4.0
Fence Back Yard, Stucco Wall, Wrought Iron
Pool Heated, In Ground, Private, Pool/Spa Combo, Waterfall, Association, Community
Community Features Pool
Utilities Available Underground Utilities
Amenities Available Basketball Court, Clubhouse, Fitness Center, Gated, Barbecue, Pool, Guard, Spa/Hot Tub, Security, Tennis Court(s)
View Y/N 1
View Mountain(s)
Roof Type Tile
Building
Lot Description 1/4 to 1 Acre Lot, Drip Irrigation/Bubblers, Desert Landscaping, Landscaped
Story 2
Sewer Public Sewer
Water Public
Schools
Elementary Schools Bonner, John W., Bonner, John W.
Middle Schools Rogich Sig
High Schools Palo Verde
Others
Acceptable Financing Cash, Conventional
Listing Terms Cash, Conventional
Read Less

Copyright 2024 of the Las Vegas REALTORS®. All rights reserved.
Bought with Zar A. Zanganeh • The Agency Las Vegas
GET MORE INFORMATION





