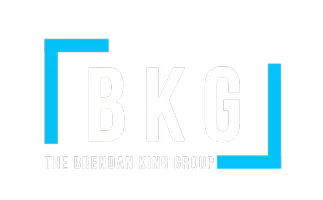For more information regarding the value of a property, please contact us for a free consultation.
9103 Alta Drive #403 Las Vegas, NV 89145
Want to know what your home might be worth? Contact us for a FREE valuation!

Our team is ready to help you sell your home for the highest possible price ASAP
Key Details
Sold Price $1,205,000
Property Type High Rise
Listing Status Sold
Purchase Type For Sale
Square Footage 2,638 sqft
Price per Sqft $456
Subdivision One Queensridge Place Phase 1 Amd
MLS Listing ID 2508276
Style High Rise
Bedrooms 2
Full Baths 1
Half Baths 1
Three Quarter Bath 1
Year Built 2006
Annual Tax Amount $9,028
Property Description
This high rise has unparalleled views, amenities and features that fits anyone that likes to live life Kingsize!!The fully furnished unit is move in ready & features custom wall treatments, designer light fixtures, rich draperies, electronic shades & upgraded carpeting in the bedrooms! This floor plan offers 2 full suite bedrooms, 2.5 baths & a Den with custom built ins. The primary bedroom has a generous walk in closet & private bath with soaking tub & steam shower. A central gourmet chefs kitchen with SS appliance suite is open to the living room & dining area & offer expansive views from large picturesque windows This home is complete with a 2 car garage. One Queensridge Place offers resort style amenities including valet service, state-of-the-art fitness center, indoor lap pool and men & women spa.
Location
State NV
County Clark County
Community Queensridge Hoa
Building/Complex Name ONE QUEENSRIDGE PLACE
Interior
Heating Central, Gas
Cooling Electric
Flooring Carpet, Ceramic Tile, Marble
Fireplaces Type Gas, Living Room
Laundry Cabinets, Gas Dryer Hookup, Laundry Room, Sink
Exterior
Exterior Feature Other, Fire Pit
Garage Garage, Private, Valet, Guest
Pool Heated, Community
Community Features Pool
Utilities Available Cable Available
Amenities Available Clubhouse, Fitness Center, Gated, Indoor Pool, Barbecue, Pool, Recreation Room, Guard, Spa/Hot Tub, Tennis Court(s), Concierge, Elevator(s)
View Y/N 1
View City, Mountain(s), Strip View
Building
Structure Type Drywall
Schools
Elementary Schools Bonner John W. , Bonner John W
Middle Schools Rogich Sig
High Schools Palo Verde
Others
Acceptable Financing Cash, Conventional
Listing Terms Cash, Conventional
Pets Description Number Limit, Size Limit, Yes
Read Less

Copyright 2024 of the Las Vegas REALTORS®. All rights reserved.
Bought with Leslie E Stewart • Signature Real Estate Group
GET MORE INFORMATION





