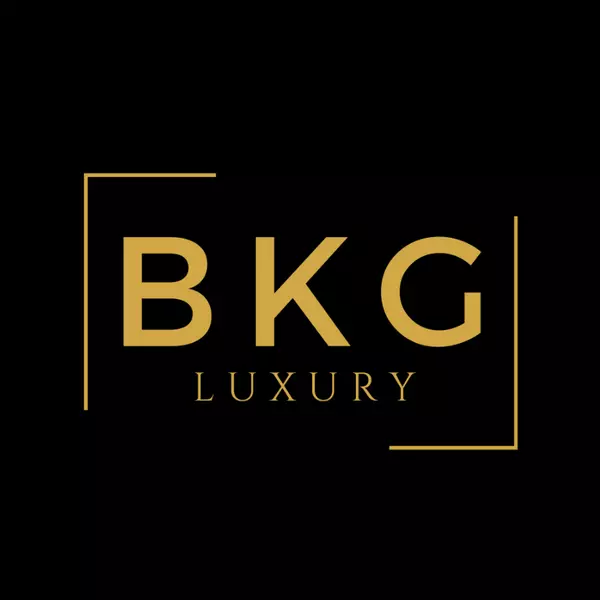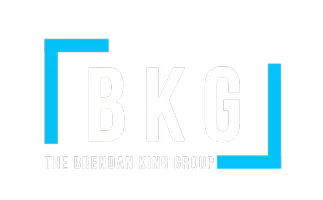For more information regarding the value of a property, please contact us for a free consultation.
10404 Mansion Hills Avenue Las Vegas, NV 89144
Want to know what your home might be worth? Contact us for a FREE valuation!

Our team is ready to help you sell your home for the highest possible price ASAP
Key Details
Sold Price $2,209,955
Property Type Single Family Home
Sub Type Single Family Residence
Listing Status Sold
Purchase Type For Sale
Square Footage 5,236 sqft
Price per Sqft $422
Subdivision Parcel O Summerlin Village 3- Phase 2
MLS Listing ID 2538424
Style Two Story
Bedrooms 4
Full Baths 4
Half Baths 1
Three Quarter Bath 1
HOA Fees $60/mo
Year Built 2000
Annual Tax Amount $10,205
Lot Size 0.310 Acres
Property Description
Nestled within the exclusive enclave of The Palisades, this exquisite residence is the epitome of luxury living. Set in the heart of Summerlin, mere minutes from the vibrant pulse of Downtown Summerlin, the chic boutiques of Tivoli Village, and the charming allure of Boca Park, this home offers an unparalleled blend of sophistication and convenience. A symphony of opulence and comfort, this property is situated with a backyard that redefines the notion of outdoor retreats. Towering, mature landscaping throughout the space, providing a serene seclusion where one can enjoy their own private oasis. The centerpiece, a resort-like pool and spa, invites you to unwind and enjoy the sunshine. Outside, the smooth stucco exterior of the home stands as a testament to modern elegance, while inside, the interiors feature meticulous upgrades that elevate the home into a league of its own. Each space harmoniously blending form and function. This is your opportunity to own a rare gem in The Palisades!
Location
State NV
County Clark
Community Palisaades Hoa
Zoning Single Family
Interior
Heating Central, Gas, Multiple Heating Units
Cooling Central Air, Electric, 2 Units
Flooring Carpet, Hardwood, Marble
Fireplaces Number 4
Fireplaces Type Family Room, Free Standing, Gas, Glass Doors, Living Room, Primary Bedroom, Multi-Sided
Equipment Water Softener Loop
Laundry Electric Dryer Hookup, Gas Dryer Hookup, Laundry Room, Upper Level
Exterior
Exterior Feature Built-in Barbecue, Balcony, Barbecue, Courtyard, Patio, Private Yard, Sprinkler/Irrigation
Parking Features Epoxy Flooring, Garage Door Opener, Inside Entrance, Storage
Garage Spaces 3.0
Fence Brick, Back Yard, Stucco Wall
Pool Fenced, Heated, In Ground, Private
Utilities Available Cable Available
Amenities Available Basketball Court, Gated, Park, Guard
Roof Type Pitched,Tile
Building
Lot Description Drip Irrigation/Bubblers, Front Yard, Sprinklers In Front, Landscaped, Synthetic Grass, < 1/4 Acre
Story 2
Sewer Public Sewer
Water Public
Structure Type Frame,Stucco
Schools
Elementary Schools Bonner, John W., Bonner, John W.
Middle Schools Rogich Sig
High Schools Palo Verde
Others
Acceptable Financing Cash, Conventional
Listing Terms Cash, Conventional
Read Less

Copyright 2025 of the Las Vegas REALTORS®. All rights reserved.
Bought with Monica Nalbantoglu • Rob Jensen Company




