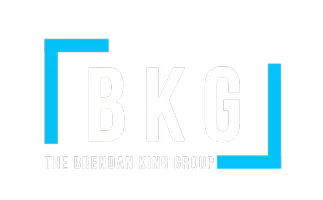For more information regarding the value of a property, please contact us for a free consultation.
6524 Faith Peak Drive Las Vegas, NV 89108
Want to know what your home might be worth? Contact us for a FREE valuation!

Our team is ready to help you sell your home for the highest possible price ASAP
Key Details
Sold Price $415,000
Property Type Single Family Home
Sub Type Single Family Residence
Listing Status Sold
Purchase Type For Sale
Square Footage 1,610 sqft
Price per Sqft $257
Subdivision Bedford Village West
MLS Listing ID 2543931
Style Two Story
Bedrooms 5
Full Baths 1
Three Quarter Bath 2
Year Built 1984
Annual Tax Amount $3,814
Lot Size 5,662 Sqft
Property Description
Welcome Home! Absolutely stunning and immaculately remodeled home in the Northwest with NO HOA. Boasting 5 bedrooms and 3 bathrooms across 1610+sf with 2 Primary Suites. The open floorplan invites you in. A chef's kitchen with granite countertops, spacious island, and SS appliances. This home is perfect for both entertaining and everyday living. A remarkable highlight is the first-floor 2nd master suite, an approx 400sf addition of beautiful space. While this 2nd Primary bed and bath as well as bedroom 5 are not permitted, this suite is finished to the highest standards and has a separate entrance. This layout provides great possibilities for a multi gen home situation. 1st Primary bed upstairs as well as a loft. All appliances are included in this turnkey home. RV parking and a generous fenced front courtyard with great curb appeal. Beautifully desert landscaped backyard with a dog run. A must-see for anyone in search of a dream home that effortlessly combines style and functionality.
Location
State NV
County Clark County
Zoning Single Family
Interior
Heating Central, Gas, Multiple Heating Units
Cooling Central Air, Electric, 2 Units
Flooring Ceramic Tile, Luxury Vinyl, Luxury Vinyl Plank
Fireplaces Number 1
Fireplaces Type Great Room, Wood Burning
Laundry Electric Dryer Hookup, Laundry Room
Exterior
Exterior Feature Courtyard, Dog Run, Patio, Private Yard
Garage Attached, Finished Garage, Garage, Garage Door Opener, Inside Entrance, RV Gated, RV Access/Parking, RV Paved
Garage Spaces 2.0
Fence Block, Full, Wrought Iron
Pool None
Utilities Available Cable Available, Underground Utilities
Amenities Available None
View Y/N 1
View Mountain(s)
Roof Type Composition,Shingle,Tile
Building
Lot Description Desert Landscaping, Landscaped, < 1/4 Acre
Story 2
Sewer Public Sewer
Water Public
Schools
Elementary Schools Deskin Ruthe, Deskin Ruthe
Middle Schools Leavitt Justice Myron E
High Schools Centennial
Others
Acceptable Financing Cash, Conventional, VA Loan
Listing Terms Cash, Conventional, VA Loan
Read Less

Copyright 2024 of the Las Vegas REALTORS®. All rights reserved.
Bought with Marlene E. Arellano • United Realty Group
GET MORE INFORMATION





