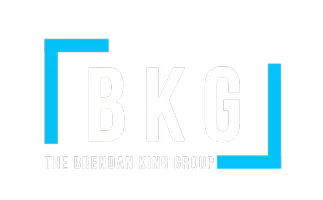For more information regarding the value of a property, please contact us for a free consultation.
9101 Alta Drive #306 Las Vegas, NV 89145
Want to know what your home might be worth? Contact us for a FREE valuation!

Our team is ready to help you sell your home for the highest possible price ASAP
Key Details
Sold Price $879,000
Property Type High Rise
Listing Status Sold
Purchase Type For Sale
Square Footage 2,137 sqft
Price per Sqft $411
Subdivision One Queensridge Place Phase 1 Amd
MLS Listing ID 2553197
Style High Rise
Bedrooms 2
Full Baths 1
Half Baths 1
Three Quarter Bath 1
Year Built 2006
Annual Tax Amount $6,871
Property Description
Luxury living at its finest with outstanding views of The Las Vegas Strip and Red Rock mountains. As you enter, you will see the expansive great room which blends an open-concept kitchen and dining area for easy living. The gourmet kitchen has SS Viking appliances, glass view cabinetry gracing a marble counter & breakfast bar. An office area provides a wonderful workspace while enjoying the great room atmosphere. The primary bedroom has a custom walk-in closet, a soothing jet tub and steam shower. The guest suite has a walk in shower, custom closet and amazing views.
Queensridge offers a luxury high-rise lifestyle, with indoor & outdoor pools, a theater, a Barista bar serving continental breakfast, as well as a fitness center, spas inclusive of a steam room, sauna and massage. Additional features include a two-car garage, unparalleled security, valet service, package delivery and special events, crafting a vibrant and inviting community. Seller willing to carry financing.
Location
State NV
County Clark County
Community One Queensridge Plac
Building/Complex Name ONE QUEENSRIDGE PLACE
Interior
Heating Central, Gas
Cooling Electric
Flooring Carpet, Stone
Laundry Electric Dryer Hookup, Laundry Room
Exterior
Garage Guest
Pool Community
Community Features Pool
Utilities Available Cable Available, High Speed Internet Available
Amenities Available Dog Park, Fitness Center, Gated, Barbecue, Pool, Recreation Room, Guard, Spa/Hot Tub, Security, Elevator(s), Media Room
View Y/N 1
View City, Golf Course, Mountain(s), Strip View
Schools
Elementary Schools Bonner John W. , Bonner John W
Middle Schools Rogich Sig
High Schools Palo Verde
Others
Acceptable Financing Cash, Conventional, Owner Will Carry
Listing Terms Cash, Conventional, Owner Will Carry
Pets Description Breed Restrictions, Number Limit, Yes
Read Less

Copyright 2024 of the Las Vegas REALTORS®. All rights reserved.
Bought with Randall J. Char • Las Vegas Sotheby's Int'l
GET MORE INFORMATION





