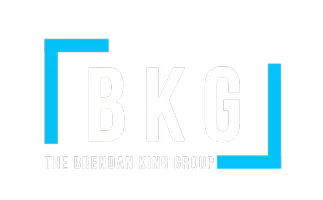For more information regarding the value of a property, please contact us for a free consultation.
41 Sun Glow Lane Las Vegas, NV 89135
Want to know what your home might be worth? Contact us for a FREE valuation!

Our team is ready to help you sell your home for the highest possible price ASAP
Key Details
Sold Price $5,800,000
Property Type Single Family Home
Sub Type Single Family Residence
Listing Status Sold
Purchase Type For Sale
Square Footage 4,406 sqft
Price per Sqft $1,316
Subdivision Summerlin Village 18 Ridges Parcel J/K Windsong Ph
MLS Listing ID 2579790
Style Two Story,Custom
Bedrooms 4
Full Baths 1
Half Baths 2
Three Quarter Bath 3
HOA Fees $65/mo
Year Built 2017
Annual Tax Amount $17,448
Lot Size 0.300 Acres
Property Description
Iconic desert modern home located in Azure, an upscale gated community behind the guard-gates of The Ridges in Summerlin. Designed by renowned Punch Architects, and meticulously crafted by Scott Blaser Construction, this home seamlessly blends industrial metal elements with the warmth of rich walnut and polished concrete floors. Set on the border of The Ridges and The Summit Club, the residence offers breathtaking mountain views from countless vantage points. With the primary bedroom downstairs and an open floor plan, this home feels like a single story with options for two-story living. Every corner of this dwelling is an expression of artistry, from the intricately detailed finishes to the state-of-the-art amenities that redefine modern living.
Location
State NV
County Clark County
Community The Ridges Hoa
Zoning Single Family
Interior
Heating Central, Gas, Multiple Heating Units
Cooling Central Air, Electric, 2 Units
Flooring Concrete, Hardwood
Fireplaces Number 1
Fireplaces Type Family Room, Gas, Multi-Sided
Laundry Cabinets, Electric Dryer Hookup, Gas Dryer Hookup, Main Level, Laundry Room, Sink
Exterior
Exterior Feature Built-in Barbecue, Barbecue, Courtyard, Dog Run, Patio, Private Yard, Sprinkler/Irrigation
Parking Features Attached, Garage, Inside Entrance
Garage Spaces 3.0
Fence Block, Back Yard, Wrought Iron
Pool Heated, In Ground, Private, Association, Community
Community Features Pool
Utilities Available Underground Utilities
Amenities Available Clubhouse, Dog Park, Fitness Center, Gated, Pickleball, Park, Pool, Guard, Security, Tennis Court(s)
View Y/N 1
View Mountain(s)
Roof Type Flat,Other
Building
Lot Description 1/4 to 1 Acre Lot, Drip Irrigation/Bubblers, Desert Landscaping, Landscaped, No Rear Neighbors
Story 2
Sewer Public Sewer
Water Public
Structure Type Block,Frame,Stucco
Schools
Elementary Schools Goolsby, Judy & John, Goolsby, Judy & John
Middle Schools Fertitta Frank & Victoria
High Schools Durango
Others
Acceptable Financing Cash, Conventional
Listing Terms Cash, Conventional
Read Less

Copyright 2024 of the Las Vegas REALTORS®. All rights reserved.
Bought with Alese N. Morrow • MDB Realty
GET MORE INFORMATION



