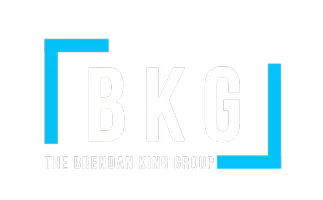For more information regarding the value of a property, please contact us for a free consultation.
6 Bright Hollow Court Las Vegas, NV 89135
Want to know what your home might be worth? Contact us for a FREE valuation!

Our team is ready to help you sell your home for the highest possible price ASAP
Key Details
Sold Price $8,800,000
Property Type Single Family Home
Sub Type Single Family Residence
Listing Status Sold
Purchase Type For Sale
Square Footage 10,941 sqft
Price per Sqft $804
Subdivision Summerlin Village 18 Ridges Parcel J K Windsong Ph
MLS Listing ID 2538332
Style Three Story,Custom
Bedrooms 6
Full Baths 1
Half Baths 3
Three Quarter Bath 6
HOA Fees $50/mo
Year Built 2013
Annual Tax Amount $47,602
Lot Size 0.570 Acres
Property Description
Nestled in the prestigious guard-gated community of The Ridges, this bespoke residence emerges as a paragon of luxury and meticulous craftsmanship. The home, an architectural tour de force, sprawls elegantly over its generous footprint, enveloping its inhabitants in an ambience that's both magnificent and inviting. A circular drive and a voluminous 2,367 sq ft garage welcome the automotive enthusiast. Inside, a palatial open-concept sweeps from a chef’s dream kitchen into a grand great room, flowing into a sophisticated bar and living area. Upstairs, the primary suite echoes the opulence of a five-star resort, with panoramic views of the Las Vegas skyline. An office, loft, meditation room, and home theater (w/wet bar) offer sanctuary for work, play, & tranquility. Outdoors, an idyllic retreat awaits, featuring a fully-equipped kitchen w/BBQ and pizza oven, shaded seating, a pool and spa w/waterfall, plus a lush lawn—all crowned by a cabana. Accommodating all, an elevator runs 3 floors.
Location
State NV
County Clark County
Community The Ridges
Zoning Single Family
Interior
Heating Central, Gas, Zoned
Cooling Central Air, Electric, High Efficiency
Flooring Carpet, Hardwood, Marble
Fireplaces Number 8
Fireplaces Type Gas, Great Room, Kitchen, Primary Bedroom, Multi-Sided, Other
Laundry Gas Dryer Hookup, Main Level, Laundry Room, Upper Level
Exterior
Exterior Feature Built-in Barbecue, Barbecue, Deck, Patio, Private Yard, Sprinkler/Irrigation
Parking Features Attached, Epoxy Flooring, Finished Garage, Garage, Inside Entrance, Storage
Garage Spaces 7.0
Fence Brick, Back Yard
Pool Heated, Pool/Spa Combo, Waterfall, Association, Community
Community Features Pool
Utilities Available Cable Available, Underground Utilities
Amenities Available Clubhouse, Fitness Center, Golf Course, Gated, Pickleball, Park, Pool, Guard, Spa/Hot Tub, Security, Tennis Court(s)
View Y/N 1
View City, Mountain(s), Strip View
Roof Type Tile
Building
Lot Description 1/4 to 1 Acre Lot, Back Yard, Drip Irrigation/Bubblers, Desert Landscaping, Garden, Sprinklers In Rear, Landscaped, Rocks, Sprinklers Timer
Story 3
Sewer Public Sewer
Water Public
Structure Type Drywall
Schools
Elementary Schools Goolsby, Judy & John, Goolsby, Judy & John
Middle Schools Fertitta Frank & Victoria
High Schools Durango
Others
Acceptable Financing Cash, Conventional
Listing Terms Cash, Conventional
Read Less

Copyright 2024 of the Las Vegas REALTORS®. All rights reserved.
Bought with Ron Ventura • Allison James Estates & Homes
GET MORE INFORMATION





