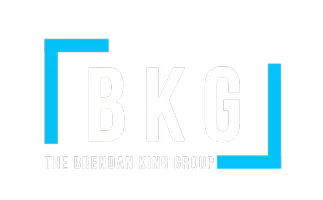For more information regarding the value of a property, please contact us for a free consultation.
9 Fire Rock CT Court Las Vegas, NV 89141
Want to know what your home might be worth? Contact us for a FREE valuation!

Our team is ready to help you sell your home for the highest possible price ASAP
Key Details
Sold Price $5,200,000
Property Type Single Family Home
Sub Type Single Family Residence
Listing Status Sold
Purchase Type For Sale
Square Footage 7,242 sqft
Price per Sqft $718
Subdivision Southern Highlands
MLS Listing ID 2580965
Style Two Story
Bedrooms 4
Full Baths 5
Half Baths 2
HOA Fees $72/mo
Year Built 2021
Annual Tax Amount $657
Lot Size 0.460 Acres
Property Description
Unveiling a brand-new, contemporary gem in the guarded Vintage Valley enclave of Southern Highlands. This tastefully curated 7224 sqft home offers 4 bedrooms, with options to convert the loft into a 5th bedroom or a home office. The game room and theatre are conveniently located near the living area. It features dual master bedrooms upstairs and downstairs, both equipped with spa steam showers, custom walk-in closets, and personal washer/dryer units. Other bedrooms serve as mini suites, each with its own walk-in closet and full bathroom. The grand kitchen is complemented by a "dirty kitchen" for behind-the-scenes prep. A capacious 7+ car garage provides ample storage. The backyard is a beautifully crafted retreat with pocket sliding glass doors leading to covered patios, a BBQ area, and an expansive 1125 sqft pool (twice the size allowed under current water conservation rules). Enjoy indoor-outdoor living at its finest in this entertainer's paradise.
Location
State NV
County Clark County
Community Southern Highlands
Zoning Single Family
Interior
Heating Central, Gas, Multiple Heating Units
Cooling Central Air, Electric, 2 Units
Flooring Tile
Fireplaces Number 3
Fireplaces Type Electric, Gas, Great Room, Primary Bedroom
Laundry Cabinets, Gas Dryer Hookup, Main Level, Laundry Room, Sink, Upper Level
Exterior
Exterior Feature Built-in Barbecue, Balcony, Barbecue, Circular Driveway, Deck, Patio, Private Yard, Sprinkler/Irrigation
Parking Features Attached, Epoxy Flooring, Garage, Inside Entrance, Shelves
Garage Spaces 7.0
Fence Block, Back Yard
Pool In Ground, Private, Pool/Spa Combo
Utilities Available Underground Utilities
Amenities Available Basketball Court, Country Club, Clubhouse, Fitness Center, Gated, Barbecue, Playground, Park, Guard, Tennis Court(s)
View Y/N 1
View Mountain(s)
Roof Type Tile
Building
Lot Description 1/4 to 1 Acre Lot, Drip Irrigation/Bubblers, Desert Landscaping, Landscaped, Synthetic Grass
Story 2
Sewer Public Sewer
Water Public
New Construction 1
Schools
Elementary Schools Stuckey, Evelyn, Stuckey, Evelyn
Middle Schools Tarkanian
High Schools Desert Oasis
Others
Acceptable Financing Cash, Conventional, FHA, VA Loan
Listing Terms Cash, Conventional, FHA, VA Loan
Read Less

Copyright 2025 of the Las Vegas REALTORS®. All rights reserved.
Bought with Stacy Hamilton • Las Vegas Sotheby's Int'l




