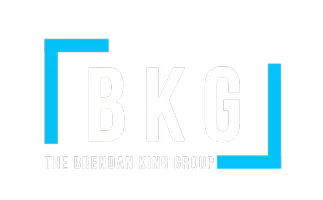For more information regarding the value of a property, please contact us for a free consultation.
2623 Turtle Head Peak Drive Las Vegas, NV 89135
Want to know what your home might be worth? Contact us for a FREE valuation!

Our team is ready to help you sell your home for the highest possible price ASAP
Key Details
Sold Price $2,350,000
Property Type Single Family Home
Sub Type Single Family Residence
Listing Status Sold
Purchase Type For Sale
Square Footage 3,147 sqft
Price per Sqft $746
Subdivision Red Rock Cntry Club At Summerlin
MLS Listing ID 2591228
Style One Story
Bedrooms 4
Full Baths 3
Half Baths 1
Three Quarter Bath 1
Year Built 2001
Annual Tax Amount $9,112
Lot Size 9,147 Sqft
Property Description
Exquisitely remodeled home in the prestigious Red Rock Country Club, where luxury meets tranquility. Located on the 17th Fairway, this highly desirable Ocotillo single-story residence offers unparalleled elegance. Featuring 4 bedrooms, ALL W/ PRIVATE EN SUITES. Soaring 20-foot ceilings, custom wallpaper & Hammerton Forge lighting grace the living room, while the expansive sliding glass doors reveal breathtaking views of the private golf course & serene mountains. The kitchen is a chef's dream, featuring rich earth tones, top-of-the-line stainless steel appliances, waterfall island, breakfast bar, & a walk-in pantry. The exclusive primary suite boasts a cozy fireplace, 2 walk-in closets & a luxurious en suite bathroom w/ separate tub & shower. Primary bedroom has private access to the newly remodeled patio & pool, complete w/a swim current generator & spa, providing the perfect outdoor oasis. RRCC features two 18 hole golf courses, tennis/pickleball courts & state of the art amenities!
Location
State NV
County Clark County
Community Red Rock Cc
Zoning Single Family
Rooms
Other Rooms Guest House
Interior
Heating Central, Gas, High Efficiency, Multiple Heating Units
Cooling Central Air, Electric, ENERGY STAR Qualified Equipment, High Efficiency, 2 Units
Flooring Carpet, Tile
Fireplaces Number 2
Fireplaces Type Family Room, Gas, Primary Bedroom
Laundry Cabinets, Electric Dryer Hookup, Gas Dryer Hookup, Main Level, Laundry Room, Sink
Exterior
Exterior Feature Built-in Barbecue, Barbecue, Courtyard, Patio, Private Yard, Sprinkler/Irrigation
Garage Attached, Exterior Access Door, Garage, Garage Door Opener, Inside Entrance, Shelves
Garage Spaces 3.0
Fence Block, Back Yard, Stucco Wall, Wrought Iron
Pool Gas Heat, Heated, In Ground, Private, Waterfall, Community
Community Features Pool
Utilities Available Underground Utilities
Amenities Available Basketball Court, Country Club, Clubhouse, Fitness Center, Golf Course, Gated, Jogging Path, Playground, Pickleball, Park, Pool, Guard, Spa/Hot Tub, Security, Tennis Court(s)
View Y/N 1
View Golf Course, Mountain(s)
Roof Type Tile
Building
Lot Description 1/4 to 1 Acre Lot, Drip Irrigation/Bubblers, Desert Landscaping, Landscaped, No Rear Neighbors, On Golf Course, Sprinklers Timer
Story 1
Sewer Public Sewer
Water Public
Structure Type Frame,Stucco
Schools
Elementary Schools Goolsby, Judy & John, Goolsby, Judy & John
Middle Schools Fertitta Frank & Victoria
High Schools Palo Verde
Others
Acceptable Financing Cash, Conventional, VA Loan
Listing Terms Cash, Conventional, VA Loan
Read Less

Copyright 2024 of the Las Vegas REALTORS®. All rights reserved.
Bought with Belen Clark • Engel & Volkers Las Vegas
GET MORE INFORMATION





