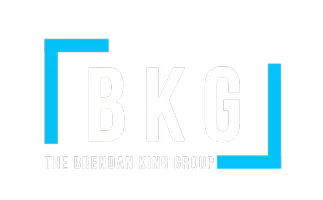For more information regarding the value of a property, please contact us for a free consultation.
14 MIDNIGHT RIDGE Drive Las Vegas, NV 89135
Want to know what your home might be worth? Contact us for a FREE valuation!

Our team is ready to help you sell your home for the highest possible price ASAP
Key Details
Sold Price $3,575,000
Property Type Single Family Home
Sub Type Single Family Residence
Listing Status Sold
Purchase Type For Sale
Square Footage 4,405 sqft
Price per Sqft $811
Subdivision Village 18-Parcel G
MLS Listing ID 2591094
Style One Story,Custom
Bedrooms 4
Full Baths 2
Half Baths 1
Three Quarter Bath 2
HOA Fees $65/mo
Year Built 2009
Annual Tax Amount $12,242
Lot Size 0.300 Acres
Property Description
Welcome to this stunning single-story located withing The Ridges. This beautifully remodeled residence offers an open floor plan that is filled with natural light. Featuring four en-suite bedrooms, including a separate casita, & additional office space, this home is designed to provide ample privacy & comfort. The property is situated in an ideal location with a cul-de-sac behind it, ensuring no neighboring homes, offering privacy & tranquility. The remodeled kitchen features brand new navy shaker-style cabinets, an oversized island, and a bar with open shelving – perfect for entertaining. The primary bedroom is a luxurious retreat with an expansive primary bath, complete with separate his and her closets. Step outside to the backyard, where you'll find a built-in BBQ & an infinity edge spool, perfect for relaxing. Experience the perfect blend of luxury & modern sophistication at 14 Midnight Ridge. Don't miss the opportunity to make this exceptional property your new home.
Location
State NV
County Clark County
Community The Ridges
Zoning Single Family
Rooms
Other Rooms Guest House
Interior
Heating Central, Gas, Multiple Heating Units
Cooling Central Air, Electric, 2 Units
Flooring Carpet, Hardwood, Tile
Fireplaces Number 3
Fireplaces Type Gas, Great Room, Primary Bedroom
Laundry Cabinets, Electric Dryer Hookup, Main Level, Laundry Room, Sink
Exterior
Exterior Feature Barbecue, Courtyard, Patio, Private Yard, Sprinkler/Irrigation
Garage Attached, Epoxy Flooring, Finished Garage, Garage, Garage Door Opener, Private
Garage Spaces 3.0
Fence Block, Back Yard
Pool In Ground, Private, Pool/Spa Combo, Community
Community Features Pool
Utilities Available Underground Utilities
Amenities Available Country Club, Clubhouse, Fitness Center, Golf Course, Gated, Jogging Path, Pool, Guard, Spa/Hot Tub, Tennis Court(s)
Roof Type Tile
Building
Lot Description 1/4 to 1 Acre Lot, Drip Irrigation/Bubblers, Desert Landscaping, Landscaped, Synthetic Grass
Story 1
Sewer Public Sewer
Water Public
Structure Type Frame,Stucco
Schools
Elementary Schools Goolsby, Judy & John, Goolsby, Judy & John
Middle Schools Fertitta Frank & Victoria
High Schools Durango
Others
Acceptable Financing Cash, Conventional, VA Loan
Listing Terms Cash, Conventional, VA Loan
Read Less

Copyright 2024 of the Las Vegas REALTORS®. All rights reserved.
Bought with Steven Thomas • Real Broker LLC
GET MORE INFORMATION





