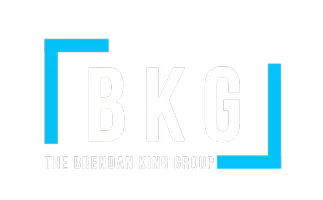For more information regarding the value of a property, please contact us for a free consultation.
9103 Alta Drive #1003 Las Vegas, NV 89145
Want to know what your home might be worth? Contact us for a FREE valuation!

Our team is ready to help you sell your home for the highest possible price ASAP
Key Details
Sold Price $1,400,000
Property Type Condo, High Rise
Listing Status Sold
Purchase Type For Sale
Square Footage 2,638 sqft
Price per Sqft $530
Subdivision One Queensridge Place Phase 1 Amd
MLS Listing ID 2598973
Style High Rise
Bedrooms 2
Full Baths 1
Half Baths 1
Three Quarter Bath 1
HOA Fees $3,098/mo
Year Built 2006
Annual Tax Amount $9,895
Property Description
Discover 1003, where opulent living converges with sweeping panoramic views of the Las Vegas Strip, City & majestic mountains. This stunning residence feats 2 beds plus an office, den & 3 bath, offering a spacious & comfortable living space. Recently refreshed with a crisp, modern ambiance, this home radiates warmth from the moment you enter. The interior showcases custom designer light fixtures, electronic shades & hard surface flooring. Complete with 2 garages, perfect for storage & vehicles. One Queensridge Place exemplifies luxury living, offering unmatched amenities & services. Enjoy the convenience of a daily full-service coffee bar, unwind at the indoor lap pool, outdoor pool & spa, indulge in the Roman Men's & Women's spa with massage rooms, or stay fit at the state-of-the-art fitness center. For guests, onsite casitas provide a comfortable & memorable stay. Experience the pinnacle of luxury living at OQP, where every detail is meticulously designed to elevate your lifestyle.
Location
State NV
County Clark County
Community One Queensridge Pl
Building/Complex Name ONE QUEENSRIDGE PLACE
Interior
Heating Central, Electric
Cooling Electric
Fireplaces Type Gas, Glass Doors, Great Room
Laundry Electric Dryer Hookup, Laundry Room
Exterior
Pool Community
Community Features Pool
Utilities Available Electricity Available
Amenities Available Business Center, Dog Park, Fitness Center, Gated, Indoor Pool, Barbecue, Pool, Guard, Spa/Hot Tub, Security, Elevator(s), Media Room
View Y/N 1
View City, Golf Course, Mountain(s)
Schools
Elementary Schools Bonner, John W., Bonner, John W.
Middle Schools Rogich Sig
High Schools Palo Verde
Others
Acceptable Financing Cash, Conventional, VA Loan
Listing Terms Cash, Conventional, VA Loan
Pets Allowed Number Limit, Size Limit, Yes
Read Less

Copyright 2025 of the Las Vegas REALTORS®. All rights reserved.
Bought with Randall J. Char • Las Vegas Sotheby's Int'l




