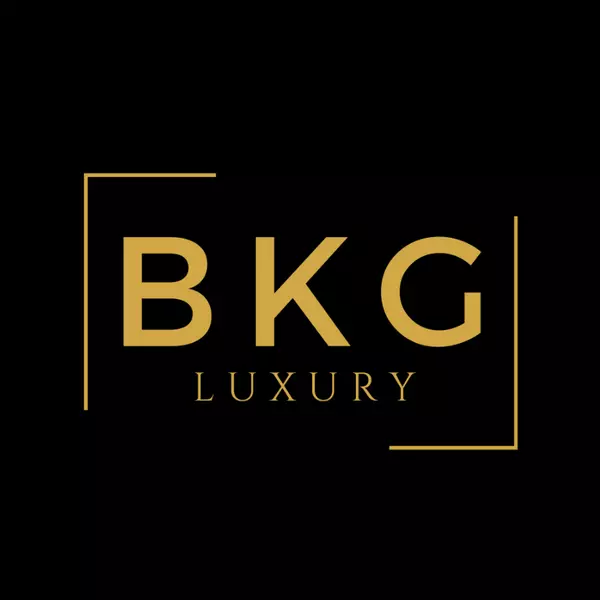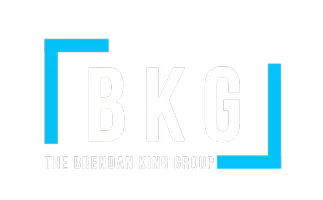For more information regarding the value of a property, please contact us for a free consultation.
2301 Whispering Hills Las Vegas, NV 89117
Want to know what your home might be worth? Contact us for a FREE valuation!

Our team is ready to help you sell your home for the highest possible price ASAP
Key Details
Sold Price $1,600,000
Property Type Single Family Home
Sub Type Single Family Residence
Listing Status Sold
Purchase Type For Sale
Square Footage 4,733 sqft
Price per Sqft $338
Subdivision Canyon Gate Country Club
MLS Listing ID 2595125
Style Two Story
Bedrooms 5
Full Baths 4
Half Baths 1
HOA Fees $342/mo
Year Built 1995
Annual Tax Amount $8,699
Lot Size 0.270 Acres
Property Description
*4-Car Garage*Discover a custom-built home, blending traditional elegance w/modern design. Nestled in a cul-de-sac w/in prestigious Canyon Gate CC & 2nd sec gate - Features 5 spacious bedrooms, 2 w/ensuite baths & primary bedroom on the 1st fl w/its own AC, overlooks a beach entry pool & waterfall. A gourmet kitchen perfect for entertaining w/recently replaced appliances, includes a Sub-Zero refrigerator rebuilt w/new compressor, ice maker & controls. The home includes a versatile music rm & large office w/custom cabinetry, ensuite bath & a hidden Murphy bed. Outdoors, enjoy a built-in Alfresco natural gas grill w/countertops, covered patio & a separate garden area. Wood flrs complement the home's luxurious feel, while plush Berber carpet in the bedrooms adds comfort. Upgrades include a new tankless water heater system, updated plumbing fixtures, valves, toilets, new garage doors w/lifetime springs & full insulation. Welcome home to a perfect blend of luxury, comfort & functionality.
Location
State NV
County Clark County
Community Canyon Gate
Zoning Single Family
Interior
Heating Central, Gas, Zoned
Cooling Central Air, Electric, ENERGY STAR Qualified Equipment, 2 Units
Flooring Carpet, Hardwood, Tile
Fireplaces Number 2
Fireplaces Type Family Room, Free Standing, Gas, Glass Doors, Kitchen, Primary Bedroom, Multi-Sided
Equipment Intercom
Laundry Cabinets, Gas Dryer Hookup, Main Level, Laundry Room, Sink
Exterior
Exterior Feature Built-in Barbecue, Barbecue, Courtyard, Dog Run, Patio, Private Yard, Sprinkler/Irrigation
Garage Attached, Exterior Access Door, Epoxy Flooring, Finished Garage, Garage, Garage Door Opener, Private, Shelves, Storage, Workshop in Garage
Garage Spaces 4.0
Fence Block, Back Yard, Electric, Stucco Wall
Pool Heated, Pool/Spa Combo, Waterfall, Community
Community Features Pool
Utilities Available Cable Available, Underground Utilities
Amenities Available Country Club, Clubhouse, Golf Course, Gated, Pool, Guard, Spa/Hot Tub, Tennis Court(s)
Roof Type Tile
Building
Lot Description 1/4 to 1 Acre Lot, Back Yard, Corner Lot, Cul-De-Sac, Drip Irrigation/Bubblers, Front Yard, Sprinklers In Rear, Sprinklers In Front, Landscaped, Sprinklers Timer
Story 2
Sewer Public Sewer
Water Public
Structure Type Frame,Stucco
Schools
Elementary Schools Ober, D'Vorre & Hal, Ober, D'Vorre & Hal
Middle Schools Johnson Walter
High Schools Bonanza
Others
Acceptable Financing Cash, Conventional, VA Loan
Listing Terms Cash, Conventional, VA Loan
Read Less

Copyright 2024 of the Las Vegas REALTORS®. All rights reserved.
Bought with Yuan Liu • Leading Vegas Realty
GET MORE INFORMATION





