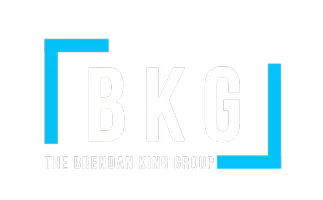For more information regarding the value of a property, please contact us for a free consultation.
4121 N Jensen Street Las Vegas, NV 89129
Want to know what your home might be worth? Contact us for a FREE valuation!

Our team is ready to help you sell your home for the highest possible price ASAP
Key Details
Sold Price $5,000,000
Property Type Single Family Home
Sub Type Single Family Residence
Listing Status Sold
Purchase Type For Sale
Square Footage 8,001 sqft
Price per Sqft $624
Subdivision Lone Mountain Estates
MLS Listing ID 2604577
Style One Story
Bedrooms 7
Full Baths 2
Half Baths 1
Three Quarter Bath 5
HOA Fees $174/mo
Year Built 2021
Annual Tax Amount $35,587
Lot Size 1.030 Acres
Property Description
Experience luxury living in this modern, custom 2-story home in Lone Mountain Estates. Nestled on over an acre, this home offers 7 bedrooms, 8 bathrooms, and a side-loading 5-car garage. Enter through a private gate to discover a large casita with a kitchenette, a stunning pool and spa with water and fire features, and an expansive desert landscape with artificial turf. The interior boasts a functional layout with modern designer finishes, a chef's kitchen with top-of-the-line stainless steel appliances, and a primary suite featuring a private courtyard, outdoor shower, spa-like bathroom with a soaking tub, and a large walk-in closet with direct laundry access. All guest bedrooms are ensuite for comfort and privacy. Enjoy the media room with a wet bar, a covered outdoor kitchen with a TV and built-in BBQ, and abundant natural light throughout. This Smart home is a rare gem in the prestigious Lone Mountain Estates—don't miss this exceptional opportunity!
Location
State NV
County Clark
Community Estates@Lonemtn Hoa
Zoning Single Family
Rooms
Other Rooms Guest House
Interior
Heating Central, Gas, High Efficiency, Multiple Heating Units
Cooling Central Air, Electric, High Efficiency, 2 Units
Flooring Hardwood, Porcelain Tile, Tile
Fireplaces Number 2
Fireplaces Type Bath, Family Room, Gas
Equipment Water Softener Loop
Laundry Cabinets, Gas Dryer Hookup, Main Level, Sink, Upper Level
Exterior
Exterior Feature Built-in Barbecue, Barbecue, Courtyard, Deck, Patio, Private Yard, Sprinkler/Irrigation
Parking Features Attached, Electric Vehicle Charging Station(s), Garage, Garage Door Opener, Private
Garage Spaces 5.0
Fence Block, Back Yard, Electric, Wrought Iron
Pool In Ground, Private, Pool/Spa Combo
Utilities Available Cable Available, Underground Utilities
Amenities Available Gated
View Y/N 1
View Mountain(s)
Roof Type Flat
Building
Lot Description 1 to 5 Acres, Drip Irrigation/Bubblers, Desert Landscaping, Landscaped, Rocks
Story 1
Sewer Public Sewer
Water Public
Structure Type Frame,Stucco
Schools
Elementary Schools Garehime, Edith, Garehime, Edith
Middle Schools Leavitt Justice Myron E
High Schools Centennial
Others
Acceptable Financing Cash, Conventional
Listing Terms Cash, Conventional
Read Less

Copyright 2025 of the Las Vegas REALTORS®. All rights reserved.
Bought with Craig Tann • Huntington & Ellis, A Real Est


