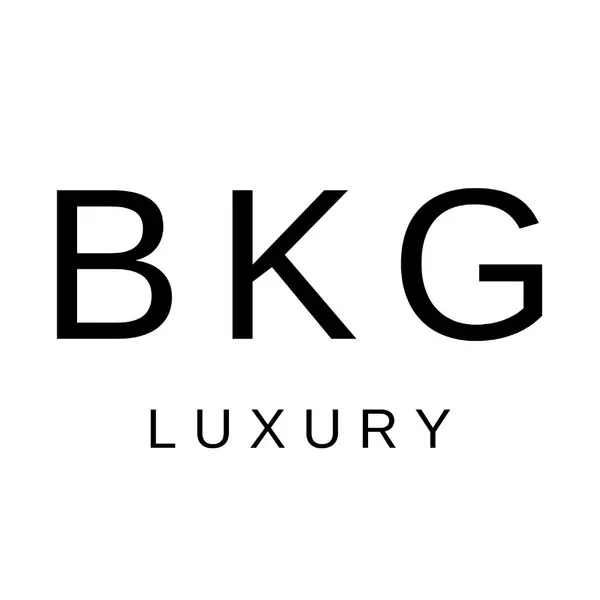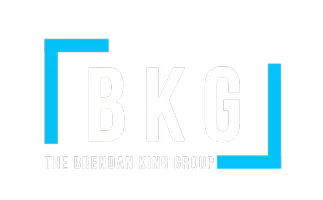For more information regarding the value of a property, please contact us for a free consultation.
9000 Thornbury Lane Las Vegas, NV 89134
Want to know what your home might be worth? Contact us for a FREE valuation!

Our team is ready to help you sell your home for the highest possible price ASAP
Key Details
Sold Price $2,385,000
Property Type Single Family Home
Sub Type Single Family Residence
Listing Status Sold
Purchase Type For Sale
Square Footage 5,348 sqft
Price per Sqft $445
Subdivision Country Club Hills 2 In The Hills Summerlin
MLS Listing ID 2663732
Style Two Story
Bedrooms 5
Full Baths 4
Half Baths 1
Three Quarter Bath 1
HOA Fees $65/mo
Year Built 1995
Annual Tax Amount $9,958
Lot Size 0.320 Acres
Property Sub-Type Single Family Residence
Property Description
Exquisite 5577sf home on nearly 1/3 acre in guard-gated Country Club Hills. City/mtn/triple fairway views on TPC Summerlin pvt CC golf course. Spacious & functional incl. downstairs br & full bath w/walk-in shower—perfect for multi-gen living. All secondary BR are ensuite. Expansive primary suite w/sitting room, balcony w/stunning views & 3-way fireplace. Dual walk-in closets w/ custom built-ins lead to a spa-like bathroom w/steam shower, jetted tub w/ fireplace, dual vanities, makeup table, & pre-wired for TV/cable. Chef's kitchen w/ dual dishwashers, oversized island w/ bar seating, under-cabinet lighting, B/I refrigerator, warming drawer & dual ovens. Dramatic vaulted ceilings, crown molding & custom architectural details throughout. Backyard retreat w/2 cov'd patios, spiral staircase to ofc, diving pool w/waterfall, spa, elegant stone & glass firepit & built-in BBQ. Oversized 4-car gar w/storage & epoxy floor. Furnishings avail for sale. The ultimate in comfort, privacy & style!
Location
State NV
County Clark
Community Summerlin North
Zoning Single Family
Interior
Heating Gas, Multiple Heating Units
Cooling Central Air, Electric, 2 Units
Flooring Carpet, Marble
Fireplaces Number 4
Fireplaces Type Family Room, Gas, Glass Doors, Living Room, Primary Bedroom, Multi-Sided
Laundry Cabinets, Gas Dryer Hookup, Main Level, Laundry Room, Sink
Exterior
Exterior Feature Built-in Barbecue, Balcony, Barbecue, Porch, Patio, Private Yard, Sprinkler/Irrigation
Parking Features Attached, Garage, Garage Door Opener, Inside Entrance, Private
Garage Spaces 4.0
Fence Back Yard, Wrought Iron
Pool Heated, In Ground, Private, Waterfall
Utilities Available Cable Available, Underground Utilities
Amenities Available Country Club, Gated, Guard, Security
View Y/N 1
View City, Golf Course, Strip View
Roof Type Tile
Building
Lot Description 1/4 to 1 Acre Lot, Corner Lot, Drip Irrigation/Bubblers, Front Yard, Garden, Sprinklers In Front, Landscaped, On Golf Course, Synthetic Grass
Story 2
Sewer Public Sewer
Water Public
Structure Type Frame,Stucco
Schools
Elementary Schools Lummis, William, Lummis, William
Middle Schools Becker
High Schools Palo Verde
Others
Acceptable Financing Cash, Conventional
Listing Terms Cash, Conventional
Read Less

Copyright 2025 of the Las Vegas REALTORS®. All rights reserved.
Bought with Ashley Lazarus • IS Luxury




